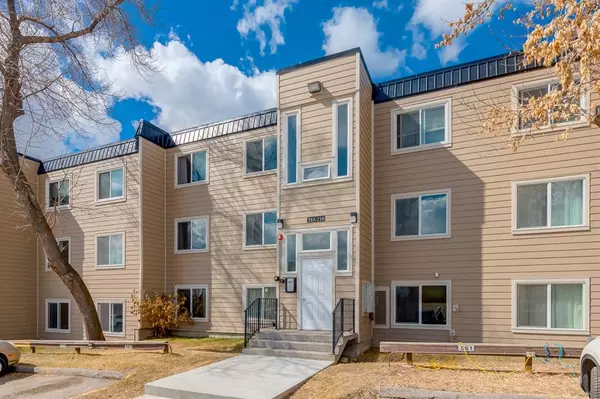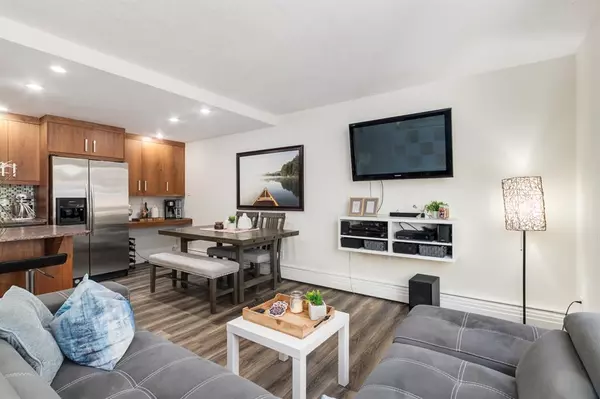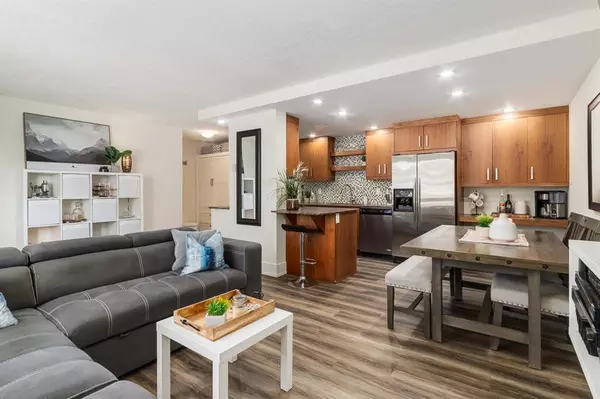For more information regarding the value of a property, please contact us for a free consultation.
315 Heritage DR SE #217 Calgary, AB T2H 1N2
Want to know what your home might be worth? Contact us for a FREE valuation!

Our team is ready to help you sell your home for the highest possible price ASAP
Key Details
Sold Price $215,000
Property Type Condo
Sub Type Apartment
Listing Status Sold
Purchase Type For Sale
Square Footage 855 sqft
Price per Sqft $251
Subdivision Acadia
MLS® Listing ID A2039402
Sold Date 04/21/23
Style Apartment
Bedrooms 2
Full Baths 1
Half Baths 1
Condo Fees $449/mo
Originating Board Calgary
Year Built 1968
Annual Tax Amount $1,229
Tax Year 2022
Property Description
Welcome to this gorgeous TOP FLOOR, COURT YARD WEST FACING unit. Extensively updated throughout this open concept abode, welcomes you in with open arms as the pristine flooring glistens beneath your feet. Your modern kitchen will leave you in aww, set upon the gorgeous granite counters tops, stainless steel appliances, and enough cupboard space to tuck away every single appliance you own. End the night cuddled in your living room as the sun casts its colourful rays throughout the space. Retreat to your beaming master complete with a 2 piece ensuite and a walk-in closet to fit your ever-expanding wardrobe. Your guests will feel like royalty retiring to their own equally bright bedroom. End your evening with a glass of wine on your patio as you overlook the green space below with towering mature trees casting shade upon the picnic hang out area beneath. This is the perfect condo, just minutes to some of Calgary's core shopping centres offering all the services and amenities you could need. Come experience the warm embrace.
Location
Province AB
County Calgary
Area Cal Zone S
Zoning M-C1
Direction E
Interior
Interior Features Breakfast Bar, Granite Counters, No Animal Home, Vinyl Windows, Walk-In Closet(s)
Heating Baseboard
Cooling None
Flooring Carpet, Ceramic Tile, Laminate
Appliance Dishwasher, Dryer, Electric Stove, Microwave Hood Fan, Refrigerator, Washer
Laundry In Unit
Exterior
Parking Features Assigned, Stall
Garage Description Assigned, Stall
Community Features Park, Schools Nearby, Playground, Sidewalks, Street Lights, Shopping Nearby
Amenities Available Visitor Parking
Roof Type Flat
Porch Balcony(s)
Exposure W
Total Parking Spaces 1
Building
Story 3
Architectural Style Apartment
Level or Stories Single Level Unit
Structure Type Cement Fiber Board,Composite Siding,Concrete,Wood Frame
Others
HOA Fee Include Common Area Maintenance,Heat,Insurance,Reserve Fund Contributions,Sewer,Snow Removal,Trash,Water
Restrictions Pet Restrictions or Board approval Required
Ownership Private
Pets Allowed Restrictions
Read Less



