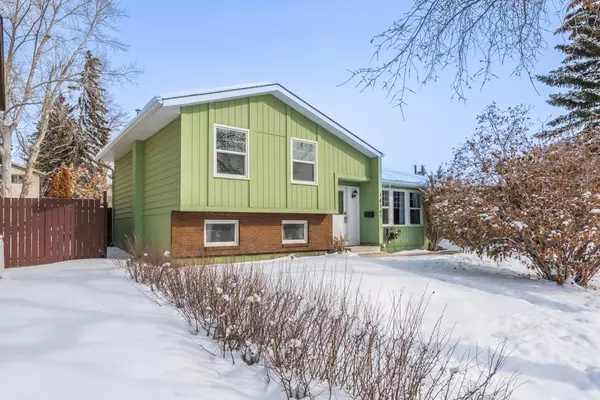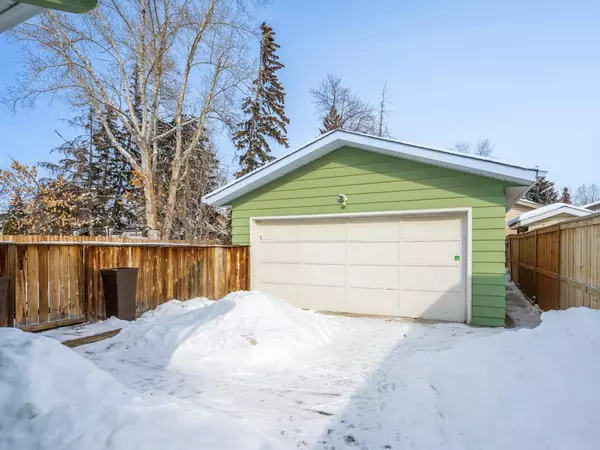For more information regarding the value of a property, please contact us for a free consultation.
14767 Deer Ridge DR SE Calgary, AB T2J6A9
Want to know what your home might be worth? Contact us for a FREE valuation!

Our team is ready to help you sell your home for the highest possible price ASAP
Key Details
Sold Price $553,000
Property Type Single Family Home
Sub Type Detached
Listing Status Sold
Purchase Type For Sale
Square Footage 1,076 sqft
Price per Sqft $513
Subdivision Deer Ridge
MLS® Listing ID A2030199
Sold Date 04/21/23
Style 4 Level Split
Bedrooms 4
Full Baths 2
Originating Board Calgary
Year Built 1980
Annual Tax Amount $2,645
Tax Year 2022
Lot Size 5,941 Sqft
Acres 0.14
Property Description
*BACK ON THE MARKET DUE TO FINANCING* Live up and rent down! This fully developed four-level split is located in the desirable community Deer Ridge and offers a convenient location just steps from numerous shops & amenities, close to parks and just minutes to popular Fish Creek Park! Open concept main floor boasts a front living room with huge windows allowing for loads of natural light. The adjacent dining room leads to the rear kitchen where you will also find conveniently located a washer and dryer. The upper level showcases three bedrooms and a main four-piece bathroom. Durable luxury vinyl planks floors throughout the main and upper floors. The back door offers separate access to the lower two levels. The third level is bright and open featuring a well-designed second kitchen and living room with gas fireplace. The basement is complete with a large fourth bedroom having a walk-in closet and a three-piece bathroom with walk-in shower and second set of laundry. Double detached garage with a long driveway ideal for parking multiple cars and the large rear yard is ideal for entertaining or relaxing.
Location
Province AB
County Calgary
Area Cal Zone S
Zoning R-C1
Direction S
Rooms
Basement Separate/Exterior Entry, Finished, Full, Suite
Interior
Interior Features Built-in Features, Kitchen Island, No Smoking Home
Heating Forced Air
Cooling None
Flooring Laminate
Fireplaces Number 1
Fireplaces Type Gas
Appliance Dishwasher, Dryer, Electric Stove, Garage Control(s), Range Hood, Refrigerator, See Remarks, Washer
Laundry Lower Level, Main Level
Exterior
Parking Features Double Garage Detached
Garage Spaces 2.0
Garage Description Double Garage Detached
Fence Fenced
Community Features Park, Schools Nearby, Playground, Sidewalks, Shopping Nearby
Roof Type Asphalt Shingle
Porch Patio
Lot Frontage 54.01
Total Parking Spaces 5
Building
Lot Description Few Trees, Lawn
Foundation Poured Concrete
Architectural Style 4 Level Split
Level or Stories 4 Level Split
Structure Type Brick,Metal Siding
Others
Restrictions Encroachment,Restrictive Covenant-Building Design/Size
Tax ID 76794663
Ownership Private
Read Less



