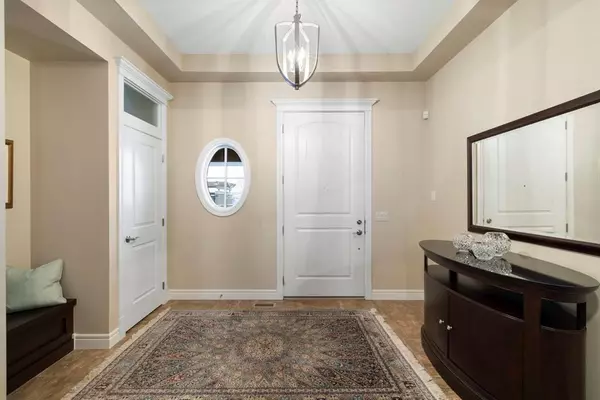For more information regarding the value of a property, please contact us for a free consultation.
347 Tuscany Estates Rise NW #2 Calgary, AB T3L 0C8
Want to know what your home might be worth? Contact us for a FREE valuation!

Our team is ready to help you sell your home for the highest possible price ASAP
Key Details
Sold Price $1,040,000
Property Type Townhouse
Sub Type Row/Townhouse
Listing Status Sold
Purchase Type For Sale
Square Footage 2,093 sqft
Price per Sqft $496
Subdivision Tuscany
MLS® Listing ID A2021898
Sold Date 04/21/23
Style 1 and Half Storey
Bedrooms 2
Full Baths 2
Half Baths 1
Condo Fees $763
HOA Fees $21/ann
HOA Y/N 1
Originating Board Calgary
Year Built 2012
Annual Tax Amount $6,349
Tax Year 2022
Lot Size 3,336 Sqft
Acres 0.08
Property Description
Welcome to your new home at the Vistas of Tuscany, where you will find a luxurious, exclusive complex featuring a lock-and-leave lifestyle in a private ravine setting. Located on one of the most private lots, this Parisian-styled home boasts an exceptional empty nester floor plan with an elevator to access all three floors. The dream chef's kitchen is designed for entertaining. With an abundance of cupboards, beverage fridge, and ceiling height cabinets, you will have plenty of space to store all your cooking tools and ingredients. The massive granite island adds a stunning focal point for your cooking space, while also providing ample room for meal preparation. The two sinks provide convenient access to clean up after cooking or washing dishes. This formal dining room features a custom built- in china cabinet with a sliding door to your private deck. The coffered ceiling provides a sophisticated touch, and the low-maintenance tile floor means you will not have to worry about spills or scratches. The living room is a place for relaxation and comfort. The gas fireplace creates a warm, cozy atmosphere that will make you feel right at home. Large windows allow for plenty of light, but maintain privacy for when you want to relax with family and friends. The upper level features a small den with bookshelves steps from the expansive primary bedroom with views of the ravine and mountains. Your five-piece ensuite bathroom is your oasis as you bask in a soaker tub after a long day at work, or take a quick shower in the morning before heading out for the day. Your double sinks and custom built-in cabinets will give you plenty of room for storage,while your walk-in closet with a laundry area will make getting ready in the morning a breeze.The lower level is designed to provide you with space for every need. The family room features built-ins and a wet bar with dishwasher and wine fridge, so you can entertain your friends and family in style. The large bedroom is steps away from the four-piece bathroom and storage room. The office is the perfect place to get work done without interruptions from family members or guests. The double garage boasts plenty of extra storage. This beautiful home is located in a neighborhood that has it all, including a clubhouse, tennis courts, Skate Park, Splash Park, playgrounds, and more! And if that's not enough to entice you, there are great schools nearby as well as amenities like Tuscany Market with Sobeys, Starbucks as well as Crowfoot Crossing Shopping Centre. You will never be far from where you want to be thanks to quick access to Crowchild Trail and Stoney Trail—whether you are heading downtown or out to the mountains for a weekend adventure.
Location
Province AB
County Calgary
Area Cal Zone Nw
Zoning DC
Direction S
Rooms
Other Rooms 1
Basement Finished, Full
Interior
Interior Features Bar, Breakfast Bar, Built-in Features, Closet Organizers, Double Vanity, Granite Counters, High Ceilings, Kitchen Island, Open Floorplan, Pantry, See Remarks, Storage
Heating In Floor, Forced Air, Natural Gas
Cooling Central Air
Flooring Carpet, Ceramic Tile
Fireplaces Number 1
Fireplaces Type Gas, Living Room, Mantle, Stone
Appliance Bar Fridge, Built-In Oven, Dishwasher, Dryer, Garage Control(s), Garburator, Gas Cooktop, Humidifier, Microwave, Washer, Water Softener, Window Coverings, Wine Refrigerator
Laundry Laundry Room, Upper Level
Exterior
Parking Features Double Garage Attached, Garage Faces Front
Garage Spaces 2.0
Garage Description Double Garage Attached, Garage Faces Front
Fence Partial
Community Features Clubhouse, Park, Schools Nearby, Playground, Sidewalks, Street Lights, Shopping Nearby
Amenities Available Other
Roof Type Asphalt Shingle
Porch Deck
Lot Frontage 35.89
Exposure S
Total Parking Spaces 2
Building
Lot Description Back Yard, Backs on to Park/Green Space, Landscaped, Rectangular Lot
Foundation Poured Concrete
Architectural Style 1 and Half Storey
Level or Stories One and One Half
Structure Type Stone,Stucco,Wood Frame
Others
HOA Fee Include Amenities of HOA/Condo,Maintenance Grounds,Professional Management,Reserve Fund Contributions,Snow Removal
Restrictions Pet Restrictions or Board approval Required
Ownership Private
Pets Allowed Yes
Read Less



