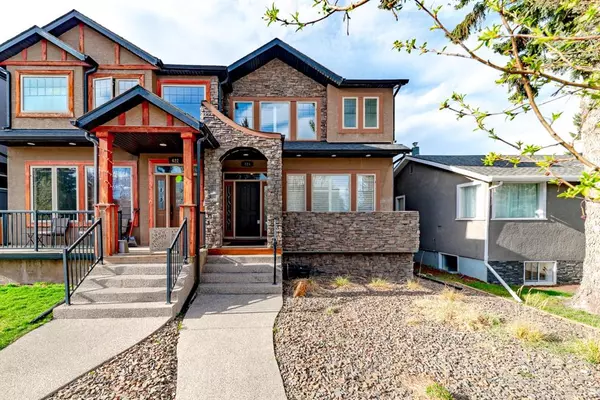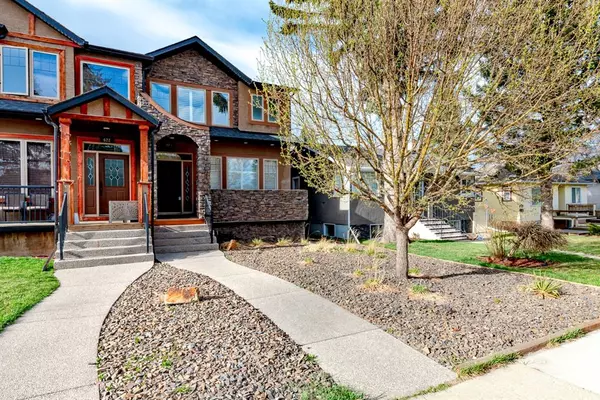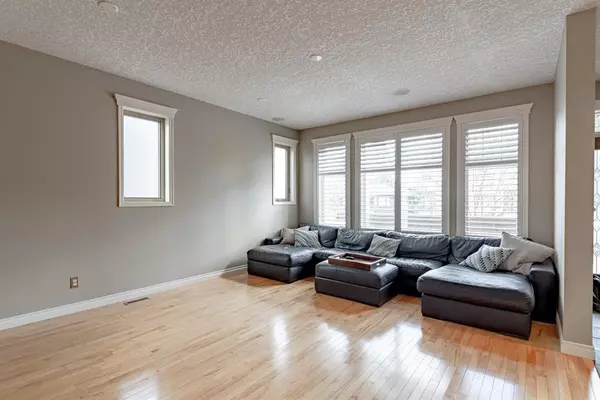For more information regarding the value of a property, please contact us for a free consultation.
624 23 AVE NE Calgary, AB T2E 1W4
Want to know what your home might be worth? Contact us for a FREE valuation!

Our team is ready to help you sell your home for the highest possible price ASAP
Key Details
Sold Price $645,000
Property Type Single Family Home
Sub Type Semi Detached (Half Duplex)
Listing Status Sold
Purchase Type For Sale
Square Footage 1,752 sqft
Price per Sqft $368
Subdivision Winston Heights/Mountview
MLS® Listing ID A2034709
Sold Date 04/21/23
Style 2 Storey,Side by Side
Bedrooms 3
Full Baths 2
Half Baths 1
Originating Board Calgary
Year Built 2006
Annual Tax Amount $3,753
Tax Year 2022
Lot Size 3,100 Sqft
Acres 0.07
Property Description
Located in the quiet family friendly neighborhood of Winston Heights/Mountview, this stylish, attached infill offers comfort, living space, air conditioning and a maintenance-free yard and exterior. On a quiet street only one block from the beautiful Winston Golf Club, this home has close proximity to all services and schools and provides all the elements of stress free living. This 3 BR, 2.5 bathroom home boasts 9 foot ceilings, hardwood floors, south-facing living room with gas fireplace, built in wall units, built in speakers, and open floor plan kitchen and dining. The gourmet kitchen comes with a gas cooktop, built in oven, full height cherry cabinetry, granite counters & stainless steel & black appliances. Upstairs all 3 bedrooms are a good size. Included in the main suite are a large walk in closet, ensuite bathroom with double sinks, granite counters, steam shower with full body spray and Kohler fixtures. The professionally landscaped front yard consists of a rock surface dotted with flowering perennials, while the rear yard boasts a beautiful 2 tier deck, perfect for summer entertaining. Call today for your private viewing!
Location
Province AB
County Calgary
Area Cal Zone Cc
Zoning R-C2
Direction N
Rooms
Other Rooms 1
Basement Full, Unfinished
Interior
Interior Features Bookcases, High Ceilings, No Animal Home, No Smoking Home, Steam Room
Heating Forced Air, Natural Gas
Cooling None
Flooring Carpet, Hardwood, Slate, Tile
Fireplaces Number 1
Fireplaces Type Gas
Appliance Dishwasher, Dryer, Garage Control(s), Garburator, Gas Cooktop, Microwave, Oven-Built-In, Range Hood, Refrigerator, Washer, Window Coverings
Laundry Upper Level
Exterior
Parking Features Double Garage Detached
Garage Spaces 2.0
Garage Description Double Garage Detached
Fence Fenced
Community Features Golf, Park, Schools Nearby, Playground, Shopping Nearby
Roof Type Asphalt Shingle
Porch Deck
Lot Frontage 24.94
Exposure N
Total Parking Spaces 2
Building
Lot Description Back Lane, Low Maintenance Landscape, Landscaped, Level, Street Lighting, Rectangular Lot
Foundation Poured Concrete
Architectural Style 2 Storey, Side by Side
Level or Stories Two
Structure Type Stone,Stucco,Wood Frame
Others
Restrictions None Known
Tax ID 76790233
Ownership Private
Read Less



