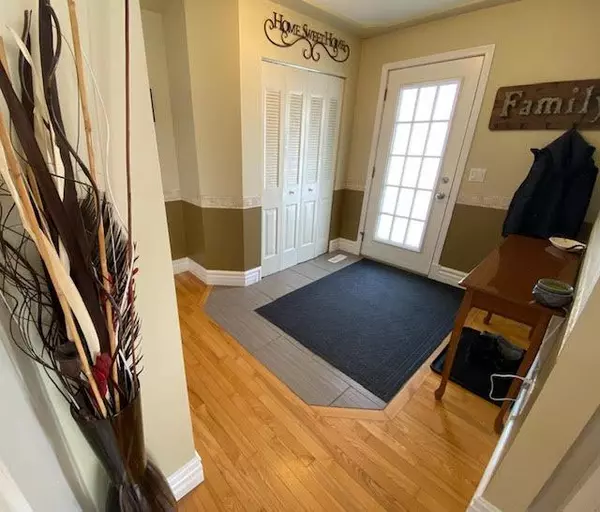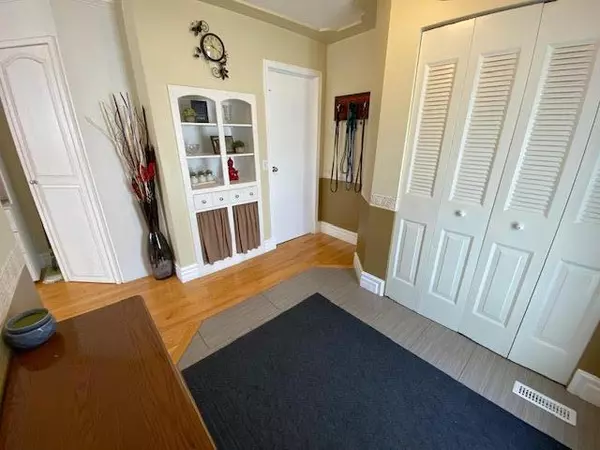For more information regarding the value of a property, please contact us for a free consultation.
113 SHERWOOD DRIVE Hinton, AB T7V 1P5
Want to know what your home might be worth? Contact us for a FREE valuation!

Our team is ready to help you sell your home for the highest possible price ASAP
Key Details
Sold Price $390,000
Property Type Single Family Home
Sub Type Detached
Listing Status Sold
Purchase Type For Sale
Square Footage 1,379 sqft
Price per Sqft $282
Subdivision Hill
MLS® Listing ID A2031453
Sold Date 04/21/23
Style Bungalow
Bedrooms 3
Full Baths 2
Originating Board Alberta West Realtors Association
Year Built 1956
Annual Tax Amount $3,076
Tax Year 2022
Lot Size 8,340 Sqft
Acres 0.19
Property Description
Looking for that perfect bungalow situated on a beautiful lot with lots of parking & two heated garages? All on one level this immaculate home features 3 bedrooms & 2 bathrooms. The large primary bedroom has a 3 pc en-suite & two closets. An abundance of natural light creates a bright living room, featuring hardwood flooring & walk out to the patio with gazebo & gas BBQ. The beautiful white kitchen has plenty of workspace, a pantry and room to entertain. There is a den/office and main floor laundry. Outside there is an abundance of parking, RV pad, 2 FULL DRIVEWAYS, 2 HEATED GARAGE'S & alley access. The land surrounding the home is fully fenced & landscaped with an ideal an amount of grass to cut, private fire pit, gazebo & mature trees. Shingles recently replaced.
Location
Province AB
County Yellowhead County
Zoning R-S2
Direction E
Rooms
Other Rooms 1
Basement Crawl Space, Partial, Unfinished
Interior
Interior Features Ceiling Fan(s), Central Vacuum
Heating Forced Air, Natural Gas
Cooling None
Flooring Carpet, Hardwood, Linoleum, Tile
Appliance Dishwasher, Dryer, Range Hood, Refrigerator, Stove(s), Washer, Window Coverings
Laundry Main Level
Exterior
Parking Features Additional Parking, Alley Access, Concrete Driveway, Double Garage Detached, Heated Garage, Multiple Driveways, Parking Pad, RV Access/Parking, Workshop in Garage
Garage Spaces 3.0
Garage Description Additional Parking, Alley Access, Concrete Driveway, Double Garage Detached, Heated Garage, Multiple Driveways, Parking Pad, RV Access/Parking, Workshop in Garage
Fence Fenced
Community Features Park, Schools Nearby, Playground, Sidewalks, Street Lights, Shopping Nearby
Utilities Available Electricity Connected, Natural Gas Connected, Garbage Collection, Sewer Connected, Water Connected
Roof Type Asphalt Shingle,Metal
Porch Patio
Lot Frontage 108.27
Total Parking Spaces 10
Building
Lot Description Fruit Trees/Shrub(s), Landscaped, Level, Private
Building Description Brick,Stucco, 2 HEATED GARAGES 24' X 26' & 24' X 24' 2 ATTACHED SHEDS TO A GARAGE
Foundation Other, Poured Concrete
Sewer Sewer
Water Drinking Water
Architectural Style Bungalow
Level or Stories One
Structure Type Brick,Stucco
Others
Restrictions None Known
Tax ID 56526780
Ownership Private
Read Less



