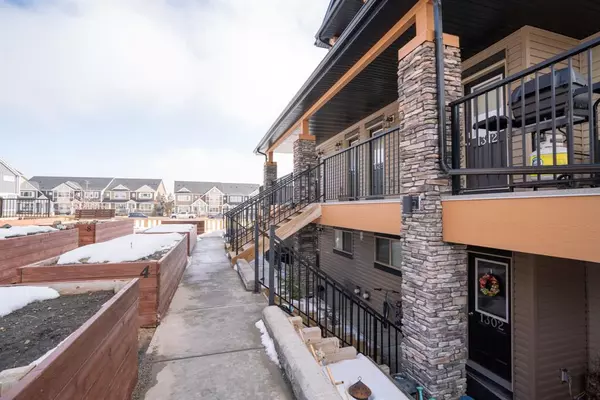For more information regarding the value of a property, please contact us for a free consultation.
2461 Baysprings Link SW #1302 Airdrie, AB T4b 4C6
Want to know what your home might be worth? Contact us for a FREE valuation!

Our team is ready to help you sell your home for the highest possible price ASAP
Key Details
Sold Price $235,000
Property Type Condo
Sub Type Apartment
Listing Status Sold
Purchase Type For Sale
Square Footage 915 sqft
Price per Sqft $256
Subdivision Big Springs
MLS® Listing ID A2036749
Sold Date 04/21/23
Style Low-Rise(1-4)
Bedrooms 2
Full Baths 2
Condo Fees $333/mo
Originating Board Calgary
Year Built 2016
Annual Tax Amount $1,366
Tax Year 2022
Property Description
Welcome to Bayside! This Beautiful well maintained 2 bedroom 2 bath condominium has it all. A private entrance welcomes you to your lower level unit in a 3-story building. Inside you have a open concept kitchen, dining and living room with a large storage space. The kitchen has a full height pantry, granite countertops and stainless steel appliances. The primary bedroom has a 3-piece en-suite bath with a large walk-in closet. The unit comes with 2 total parking stalls - one included in the Title of the unit and one additional titled parking stall. Condo fees cover everything excluding the power/electrical bill. Don't miss out on this opportunity to be part of a fantastic up and coming community!
Location
Province AB
County Airdrie
Zoning R4
Direction N
Interior
Interior Features Breakfast Bar, Kitchen Island, Open Floorplan, Storage, Walk-In Closet(s)
Heating Forced Air, Natural Gas
Cooling None
Flooring Vinyl
Appliance Dishwasher, Electric Stove, Microwave, Microwave Hood Fan, Washer/Dryer Stacked, Window Coverings
Laundry In Unit, Main Level
Exterior
Garage Assigned, Stall, Titled
Garage Description Assigned, Stall, Titled
Community Features Golf, Park, Schools Nearby, Playground, Sidewalks, Street Lights, Shopping Nearby
Amenities Available Community Gardens, Parking, Visitor Parking
Roof Type Asphalt Shingle
Porch Front Porch
Exposure N
Total Parking Spaces 2
Building
Story 3
Foundation Poured Concrete
Architectural Style Low-Rise(1-4)
Level or Stories Single Level Unit
Structure Type Vinyl Siding,Wood Frame
Others
HOA Fee Include Gas,Heat,Insurance,Maintenance Grounds,Parking,Professional Management,Reserve Fund Contributions,Snow Removal,Trash
Restrictions Pet Restrictions or Board approval Required
Tax ID 78806341
Ownership Private
Pets Description Restrictions, Cats OK, Dogs OK
Read Less
GET MORE INFORMATION




