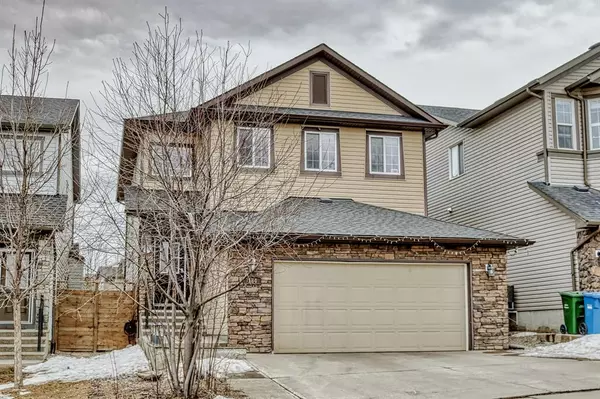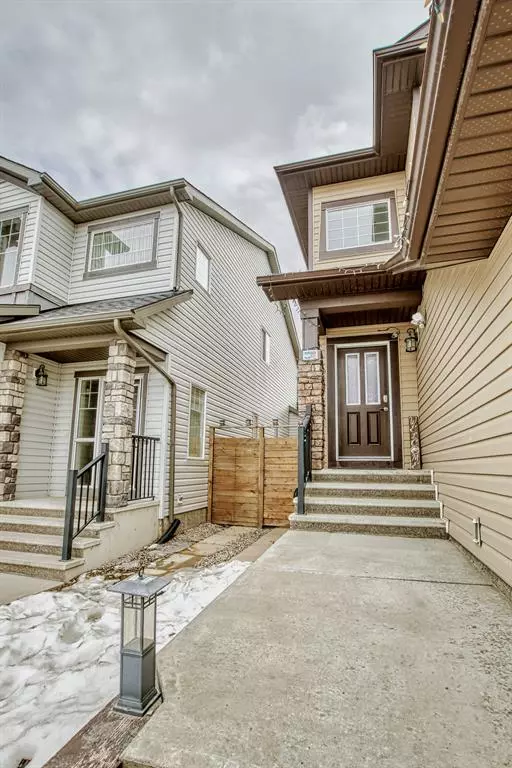For more information regarding the value of a property, please contact us for a free consultation.
164 Kinlea Link NW Calgary, AB T3R 0C2
Want to know what your home might be worth? Contact us for a FREE valuation!

Our team is ready to help you sell your home for the highest possible price ASAP
Key Details
Sold Price $752,000
Property Type Single Family Home
Sub Type Detached
Listing Status Sold
Purchase Type For Sale
Square Footage 2,400 sqft
Price per Sqft $313
Subdivision Kincora
MLS® Listing ID A2038827
Sold Date 04/21/23
Style 2 Storey
Bedrooms 6
Full Baths 3
Half Baths 1
HOA Fees $17/ann
HOA Y/N 1
Originating Board Calgary
Year Built 2009
Annual Tax Amount $4,368
Tax Year 2022
Lot Size 4,962 Sqft
Acres 0.11
Property Description
!!!CLICK THE LINK FOR 3D VIRTUAL TOUR !!! Welcome to 164 Kinlea Link NW, a stunning and spacious two-story house with over 3300 sqft of total living space, including 6 bedrooms and 3.5 bathrooms. This centrally air-conditioned house is a beautiful nest for young growing families, located in a fantastic location with a park in front of the house and a view of the Evanston community. As you enter the house, you'll be greeted with a spacious living room and family room with a 9" ceiling, hardwood floor, and ceramic tiles on the main level. The house has been extensively upgraded and features a formal 8 chairs dining room, a fully upgraded kitchen with recently changed stainless steel appliances, a breakfast nook with extra space, and a patio door leading to a fully landscaped backyard. The beautifully decorated backyard is a very special feature of this house, where you can enjoy summer BBQs with your family and friends. The upper level consists of a huge bonus room, master bedroom with walk-in closet, 5-piece ensuite with a jetted tub, a separate surround system, and a small inside separate sitting area to enjoy a beautiful view when you're having a cup of coffee in a relaxed mood. There are also two good-sized bedrooms and a full 5-piece washroom with double vanity and laundry. The basement is fully finished with high-quality hardwood flooring and a separate walk-up entrance, three bedrooms, a huge living room/theatre room/rec room, and a kitchenette. The hot water tank was replaced in 2020. Additional features of this house include central vacuum and surround speaker, a 4ft extended garage in length with gas and water connections, and a 2ft garage pad widened. You'll also find a BBQ with a natural gas connection at the deck, making it easy to entertain guests. This house is conveniently located close to all amenities, including Sage Meadow Shopping Center, Creekside Shopping Center, and Stoney Trail. It also offers easy access to the University of Calgary, Calgary International Airport, public transportation, and worship places. Overall, this is a great house to raise a young family in a good neighbourhood with many amenities. Don't miss out on this fantastic opportunity to own this mint condition house with a long list of upgrades.
Location
Province AB
County Calgary
Area Cal Zone N
Zoning R-1N
Direction N
Rooms
Other Rooms 1
Basement Separate/Exterior Entry, Finished, Full
Interior
Interior Features Double Vanity, Granite Counters, High Ceilings, Jetted Tub, Kitchen Island, No Animal Home, No Smoking Home, Vinyl Windows
Heating Fireplace(s), Forced Air, Natural Gas
Cooling Central Air
Flooring Carpet, Hardwood, Tile
Fireplaces Number 1
Fireplaces Type Gas
Appliance Central Air Conditioner, Dishwasher, Dryer, Electric Stove, Garage Control(s), Microwave Hood Fan, Refrigerator, Washer, Window Coverings
Laundry Upper Level
Exterior
Parking Features Double Garage Attached, Front Drive, Garage Door Opener, Oversized
Garage Spaces 2.0
Garage Description Double Garage Attached, Front Drive, Garage Door Opener, Oversized
Fence Fenced
Community Features None
Amenities Available Gazebo, Playground
Roof Type Asphalt Shingle
Porch Deck, Front Porch
Lot Frontage 35.99
Exposure N
Total Parking Spaces 4
Building
Lot Description Back Yard, Cleared, Few Trees, Gazebo, Lawn, No Neighbours Behind, Landscaped, Rectangular Lot, Views
Foundation Poured Concrete
Architectural Style 2 Storey
Level or Stories Two
Structure Type Stone,Vinyl Siding,Wood Frame
Others
Restrictions None Known
Tax ID 76319385
Ownership Private
Read Less



