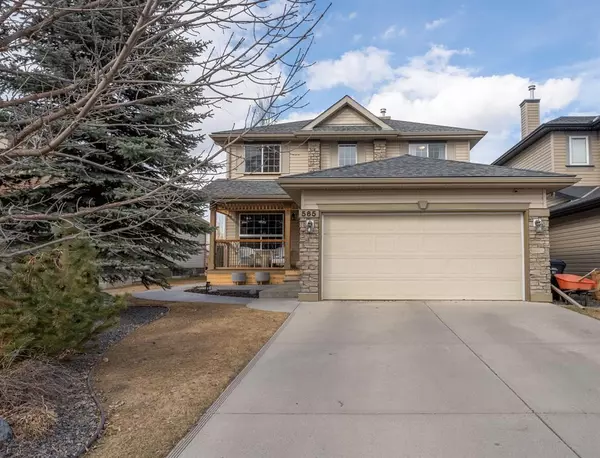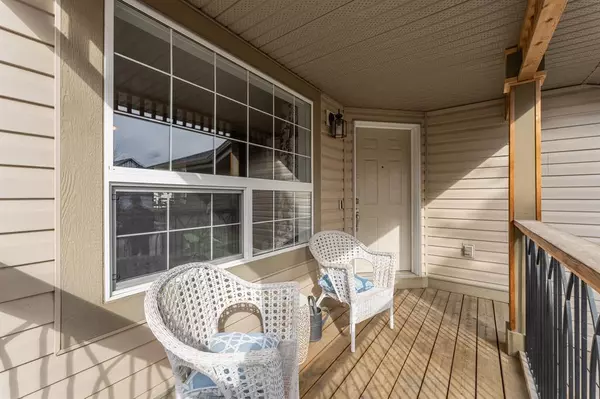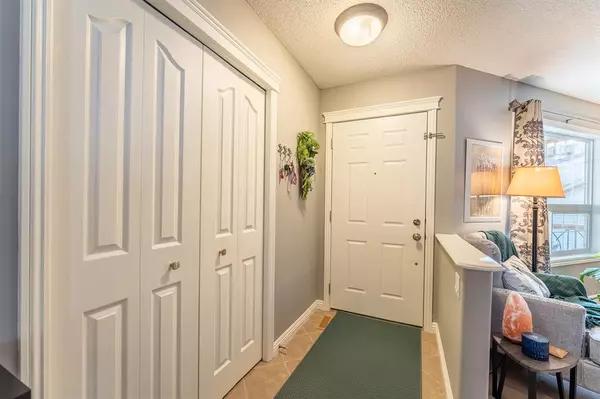For more information regarding the value of a property, please contact us for a free consultation.
565 Chaparral DR SE Calgary, AB T2X 3V9
Want to know what your home might be worth? Contact us for a FREE valuation!

Our team is ready to help you sell your home for the highest possible price ASAP
Key Details
Sold Price $660,000
Property Type Single Family Home
Sub Type Detached
Listing Status Sold
Purchase Type For Sale
Square Footage 2,074 sqft
Price per Sqft $318
Subdivision Chaparral
MLS® Listing ID A2036823
Sold Date 04/21/23
Style 2 Storey
Bedrooms 5
Full Baths 3
Half Baths 1
HOA Fees $27/ann
HOA Y/N 1
Originating Board Calgary
Year Built 2004
Annual Tax Amount $3,685
Tax Year 2022
Lot Size 5,209 Sqft
Acres 0.12
Property Description
Welcome and enjoy many upgrades in this beautiful home in this lake community! skates in the winter and swimsuits in the summer! Enjoy the Lake Lifestyle with this perfect family home in Lake Chaparral.
This fully air-conditioned 5 bedroom 3.5 bathroom 2 story is a perfect family home, with many upgrades over the years. The roof and eavestroughs were replaced last year, front deck was rebuilt with cedar, added Radon system and upgraded air filter compartment will keep your family safe and healthy. One year new hot water tank, two year new modulating high efficient furnace, and four ton AC to keep the family cool in the hot summer days and warm in the winter. The main floor of this home has a formal living room, family room with cozy corner fireplace, a separate office, and spacious kitchen, newer stainless steel appliances, together with the oversized granite island raised breakfast bar make this home perfect for someone who enjoys cooking. The extended bright dining nook has wrapped around window walls and opens through patio doors to the spacious and private backyard with lots of trees, and custom stained concrete patio wraps around the house, front and back yard is also equipped with a full sprinkler system. Upstairs you will find four bedrooms, including a master retreat with walk-in closet, built-in storage and four piece ensuite with soaker tub. Fully developed basement has a three piece bath, 5th bedroom, storage spaces, versatile family room and built in CASTLE play structure that the kids will love.
Remember you are 5 mins walk to Lake Chaparral where you can enjoy the beach, swimming, skating, tennis courts, and so much more, close to shopping and quick access to Macleod trail and Stoney Trail.
Call your agent today to book your showing!
Location
Province AB
County Calgary
Area Cal Zone S
Zoning R-1
Direction SW
Rooms
Basement Finished, Full
Interior
Interior Features Granite Counters, Kitchen Island, No Smoking Home
Heating Forced Air, Natural Gas
Cooling Central Air, ENERGY STAR Qualified Equipment
Flooring Carpet, Ceramic Tile, Hardwood
Fireplaces Number 1
Fireplaces Type Family Room, Gas
Appliance Central Air Conditioner, Dishwasher, Dryer, Electric Range, Garage Control(s), Microwave Hood Fan, Refrigerator, Washer, Window Coverings
Laundry Laundry Room
Exterior
Parking Features Double Garage Attached
Garage Spaces 372.0
Garage Description Double Garage Attached
Fence Fenced
Community Features Clubhouse, Lake, Park, Playground, Sidewalks, Street Lights, Shopping Nearby
Amenities Available Beach Access, Boating, Clubhouse, Park, Playground
Roof Type Asphalt Shingle
Porch Deck, Front Porch
Lot Frontage 40.36
Total Parking Spaces 4
Building
Lot Description Back Yard, Fruit Trees/Shrub(s), Level, Yard Drainage, Rectangular Lot
Building Description Stone,Vinyl Siding, shed will stay with the house
Foundation Poured Concrete
Architectural Style 2 Storey
Level or Stories Two
Structure Type Stone,Vinyl Siding
Others
Restrictions Utility Right Of Way
Tax ID 76734194
Ownership Private
Read Less



