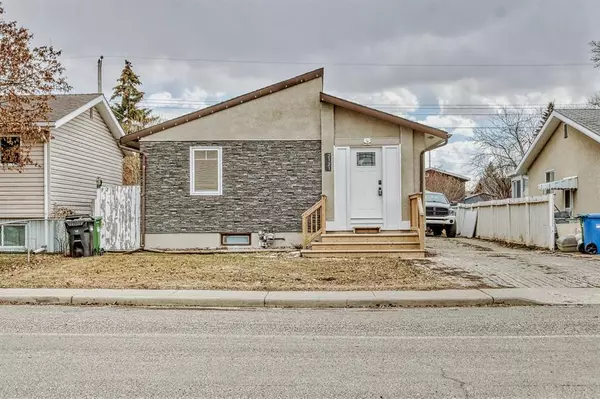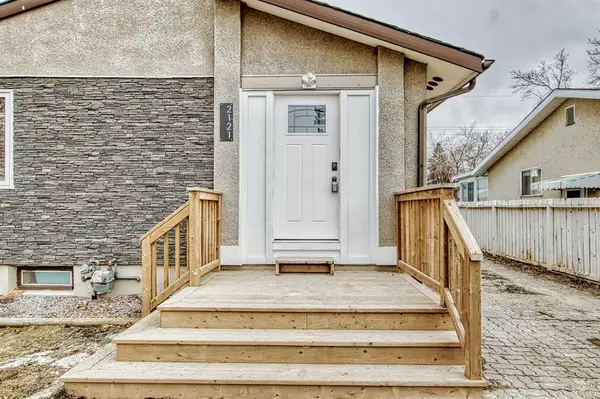For more information regarding the value of a property, please contact us for a free consultation.
2121 80 AVE SE Calgary, AB T2C 1H3
Want to know what your home might be worth? Contact us for a FREE valuation!

Our team is ready to help you sell your home for the highest possible price ASAP
Key Details
Sold Price $416,000
Property Type Single Family Home
Sub Type Detached
Listing Status Sold
Purchase Type For Sale
Square Footage 1,040 sqft
Price per Sqft $400
Subdivision Ogden
MLS® Listing ID A2039738
Sold Date 04/21/23
Style Bungalow
Bedrooms 3
Full Baths 1
Originating Board Calgary
Year Built 1972
Annual Tax Amount $2,741
Tax Year 2022
Lot Size 4,294 Sqft
Acres 0.1
Property Description
AMAZING OPPORTUNITY FOR FIRST-TIME HOME BUYERS/INVESTORS – Welcome to your HOME in Ogden. This bungalow offers over 1040 sqft of living space with SEPARATE entrance to the partially developed basement. Live Up/Rent Down (potential for illegal suite). Upper offer 3 bedrooms + 4-piece bathroom + large kitchen w/ movable island + dining room + living room. The partially developed basement is waiting for your personal design. Home comes with oversized double detached garage (insulated + heated) plus extended driveway for your RV trailer & toys. Updates: New front door + Driveway/House regrated + Hot water tank (2019) + Foundation repair w/ injection pins + Zypex patch & plug concrete repair + Zypex concrete seal of all basement walls + All electrical was replaced from aluminum to new code + Pot lights + Flooring + Paint + New Baseboards + Window trims + New bathroom plumbing + Renovated upper bathroom + New front deck (2022). Located on a quiet street and steps to school, park, shop, transit and mins to Glenmore Trails, Deerfoot Trails, Deerfoot Meadows Shops, Bow River and Downtown. Priced-to-Sell. Don't miss out on this investment property.
Location
Province AB
County Calgary
Area Cal Zone Se
Zoning R-C1
Direction N
Rooms
Basement Separate/Exterior Entry, Full, Partially Finished
Interior
Interior Features Open Floorplan
Heating Forced Air
Cooling None
Flooring Ceramic Tile, Vinyl
Appliance Dishwasher, Dryer, Microwave Hood Fan, Refrigerator, Stove(s), Washer, Window Coverings
Laundry In Basement
Exterior
Parking Features Double Garage Detached, Gravel Driveway, Heated Garage, Insulated
Garage Spaces 2.0
Garage Description Double Garage Detached, Gravel Driveway, Heated Garage, Insulated
Fence Fenced
Community Features Schools Nearby, Playground, Sidewalks, Street Lights, Shopping Nearby
Roof Type Asphalt Shingle
Porch Deck
Lot Frontage 43.01
Total Parking Spaces 4
Building
Lot Description Rectangular Lot
Foundation Poured Concrete
Architectural Style Bungalow
Level or Stories One
Structure Type Wood Frame
Others
Restrictions See Remarks
Tax ID 76467826
Ownership Private
Read Less



