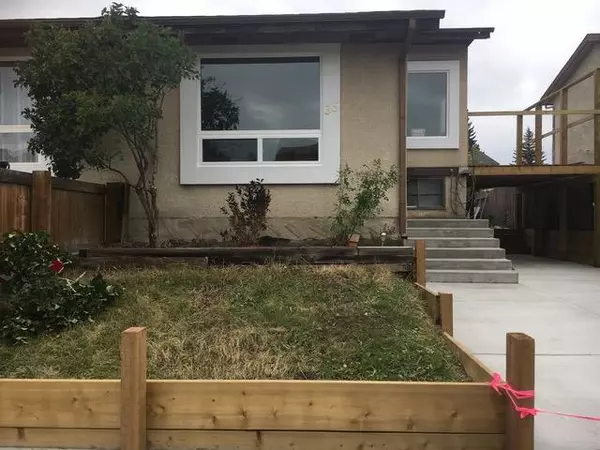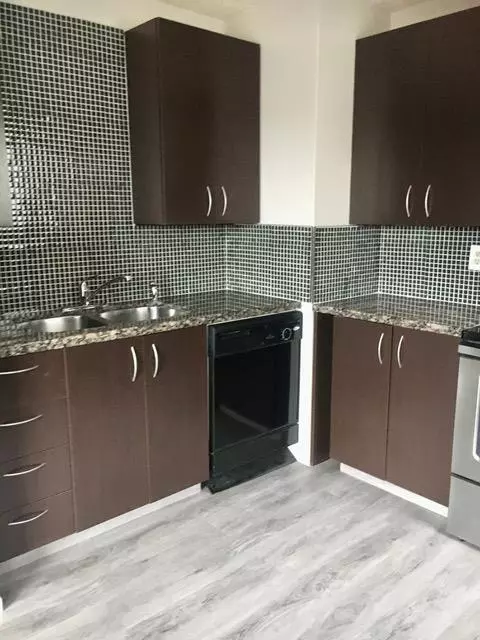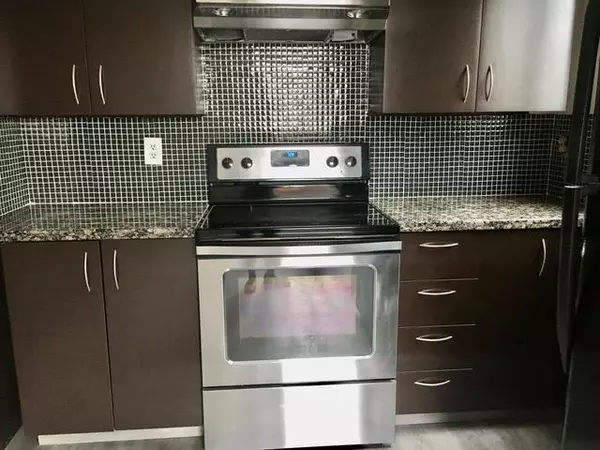For more information regarding the value of a property, please contact us for a free consultation.
35 Pinecliff Close NE Calgary, AB T1Y4N3
Want to know what your home might be worth? Contact us for a FREE valuation!

Our team is ready to help you sell your home for the highest possible price ASAP
Key Details
Sold Price $340,000
Property Type Single Family Home
Sub Type Semi Detached (Half Duplex)
Listing Status Sold
Purchase Type For Sale
Square Footage 781 sqft
Price per Sqft $435
Subdivision Pineridge
MLS® Listing ID A2033615
Sold Date 04/21/23
Style 3 Level Split,Side by Side
Bedrooms 3
Full Baths 2
Originating Board Calgary
Year Built 1979
Annual Tax Amount $1,855
Tax Year 2022
Lot Size 2,497 Sqft
Acres 0.06
Property Description
No Condo Fee's! Live up , rent down or vise versa. Every now and again a property comes onto the market that pleasantly surprises! This up down home is move in ready!. Many upgrades throughout, new vinyl windows less than 4 years old, shingles 7years old, new laminate flooring, new furnaces and hot water tanks, updated kitchen, bathrooms and more. The upstairs unit features 2 bedrooms, spacious kitchen with granite counter tops open and spacious living room, and its own laundry. Concrete front porch allows for private yard space for the upper level. The separate entrance to the lower (illegal suite). This 1 bedroom lower unit is filled features upgraded kitchen with granite counters, bedroom and its own laundry. This is truly a turn-key rental revenue opportunity for a landlord or an excellent way for first-time buyers to supplement their income.
Location
Province AB
County Calgary
Area Cal Zone Ne
Zoning M-C1 d75
Direction S
Rooms
Basement Separate/Exterior Entry, Finished, Full, Suite
Interior
Interior Features Granite Counters, No Smoking Home, Separate Entrance, Vinyl Windows
Heating Forced Air
Cooling None
Flooring Laminate
Appliance Electric Stove, Microwave, Range Hood, Refrigerator, Stove(s), Washer/Dryer
Laundry Multiple Locations
Exterior
Parking Features Carport, Parking Pad
Garage Description Carport, Parking Pad
Fence Fenced
Community Features Schools Nearby, Sidewalks, Shopping Nearby
Roof Type Asphalt Shingle
Porch Deck
Lot Frontage 82.55
Exposure N
Total Parking Spaces 2
Building
Lot Description Back Lane, Low Maintenance Landscape, Landscaped, Rectangular Lot
Foundation Poured Concrete
Architectural Style 3 Level Split, Side by Side
Level or Stories 3 Level Split
Structure Type Stucco,Wood Frame
Others
Restrictions Encroachment,Restrictive Covenant-Building Design/Size
Tax ID 76804939
Ownership Private
Read Less



