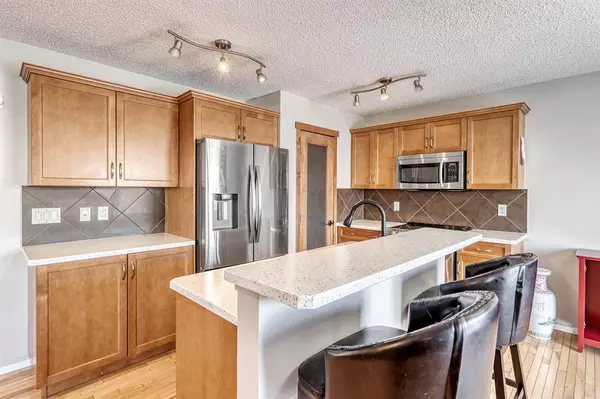For more information regarding the value of a property, please contact us for a free consultation.
984 Copperfield BLVD SE Calgary, AB T2Z 4W9
Want to know what your home might be worth? Contact us for a FREE valuation!

Our team is ready to help you sell your home for the highest possible price ASAP
Key Details
Sold Price $567,000
Property Type Single Family Home
Sub Type Detached
Listing Status Sold
Purchase Type For Sale
Square Footage 1,745 sqft
Price per Sqft $324
Subdivision Copperfield
MLS® Listing ID A2028253
Sold Date 04/21/23
Style 2 Storey
Bedrooms 3
Full Baths 2
Half Baths 1
Originating Board Calgary
Year Built 2006
Annual Tax Amount $3,038
Tax Year 2022
Lot Size 4,058 Sqft
Acres 0.09
Property Description
Here is that home you have been waiting for. Located in the great neighbourhood of Copperfield this 1745 sq/ft home offers plenty of space for that growing family. As soon as you walk if the front door your greeted by an open concept layout with large family room, The Kitchen offers lot of cupboard space, a big panty, island and a lovely dining area. In the summer walk out to you huge deck with privacy wall and enjoy those warm summer BBQ's with the family. There is lots of room in the back yard for the kids to play an a back lane which gives you more privacy from your neighbours. The family room offers a large window looking out to the deck and back yard and on those cold winter days the custom gas fireplace will keep you warm. On the warm summer days there is central air conditioning to keep you cool. The second floor has a decent size south facing bonus room for the kids to watch tv and there is still enough room for computer desks. The Primary Bedroom has a walk-in closet and a 4-piece ensuite. There are two additional good size bedrooms and a 4-piece main bathroom. The basement is unfinished and is just waiting for your custom design to finish. The double attached garage has the room for both of your vehicles and space left over for storage. The home has had all the siding replace as well as the roof. Your walking distance to schools, playgrounds and parks. A short drive takes you to McKenzie Town centre or all the shops and shopping in Mahogany. You're a short drive to the ring road or Deerfoot trail. Don't let this one get away. Call today for a showing!
Location
Province AB
County Calgary
Area Cal Zone Se
Zoning R-1N
Direction SW
Rooms
Other Rooms 1
Basement Full, Unfinished
Interior
Interior Features Kitchen Island, Open Floorplan, Recessed Lighting, Track Lighting, Vinyl Windows
Heating Forced Air, Natural Gas
Cooling None
Flooring Carpet, Hardwood, Laminate
Fireplaces Number 1
Fireplaces Type Family Room, Gas, Mantle, Tile
Appliance Dishwasher, Dryer, Electric Stove, Garage Control(s), Refrigerator, Washer, Window Coverings
Laundry Laundry Room, Upper Level
Exterior
Parking Features Double Garage Attached
Garage Spaces 2.0
Garage Description Double Garage Attached
Fence Fenced
Community Features Clubhouse, Park, Schools Nearby, Playground, Sidewalks, Street Lights, Tennis Court(s), Shopping Nearby
Amenities Available None
Roof Type Asphalt
Porch Deck, See Remarks
Lot Frontage 40.0
Total Parking Spaces 4
Building
Lot Description Back Lane, City Lot, Few Trees, Front Yard, Lawn, Landscaped, Street Lighting, Rectangular Lot
Foundation Poured Concrete
Architectural Style 2 Storey
Level or Stories Two
Structure Type Vinyl Siding,Wood Frame
Others
Restrictions Easement Registered On Title,Restrictive Covenant-Building Design/Size,Underground Utility Right of Way
Tax ID 76573626
Ownership Private
Read Less



