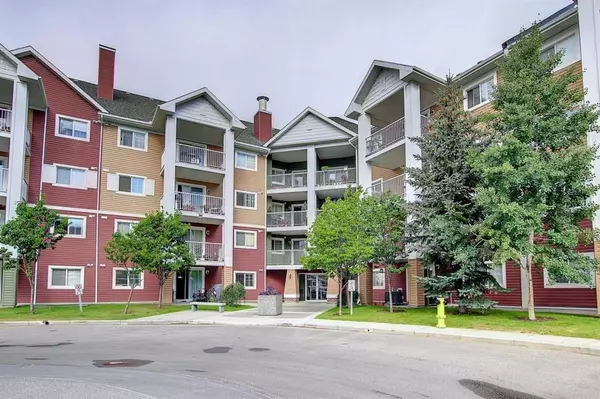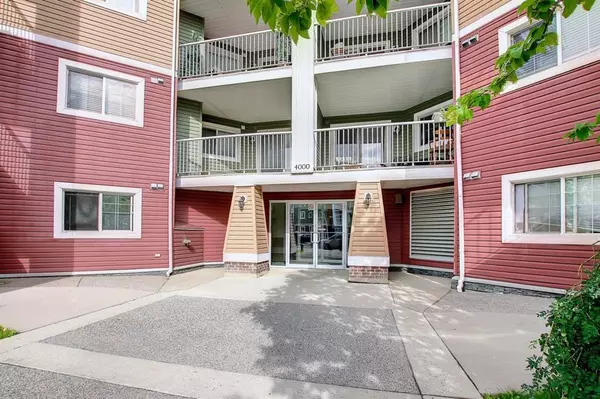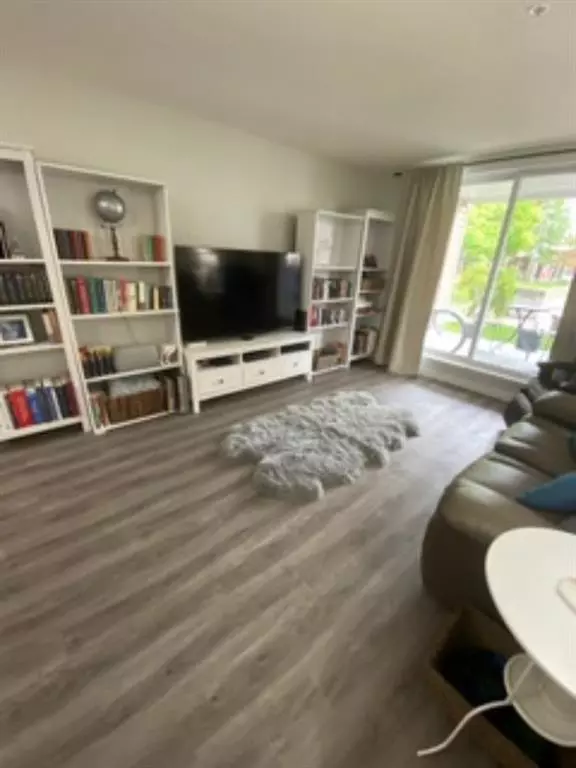For more information regarding the value of a property, please contact us for a free consultation.
10 Prestwick Bay SE #4117 Calgary, AB T2Z0B4
Want to know what your home might be worth? Contact us for a FREE valuation!

Our team is ready to help you sell your home for the highest possible price ASAP
Key Details
Sold Price $242,000
Property Type Condo
Sub Type Apartment
Listing Status Sold
Purchase Type For Sale
Square Footage 850 sqft
Price per Sqft $284
Subdivision Mckenzie Towne
MLS® Listing ID A2034470
Sold Date 04/21/23
Style Apartment
Bedrooms 2
Full Baths 2
Condo Fees $466/mo
HOA Fees $18/ann
HOA Y/N 1
Originating Board Calgary
Year Built 2006
Annual Tax Amount $1,090
Tax Year 2022
Property Description
Fantastic investment opportunity!! A ground floor unit in the desirable Pointe At Prestwick development in McKenzie Towne. The open concept features new luxury vinyl plank flooring throughout and includes a large entrance, the galley kitchen with raised breakfast bar that looks over the bright and spacious dining area and living room. Sliding doors brings in loads of natural light and leads to the spacious patio. 2 large bedrooms including the master bedroom with walkthrough closet and 4pc ensuite. An additional 4pc bathroom and laundry complete the space. Comes with one heated underground parking stall. A well maintained and secure complex steps away from the amenities of 130th Avenue. Condo is currently rented out for $1600/ month. Don't miss this opportunity - Call for your viewing today!
Location
Province AB
County Calgary
Area Cal Zone Se
Zoning M-2
Direction E
Interior
Interior Features Open Floorplan, See Remarks, Walk-In Closet(s)
Heating Baseboard, Natural Gas
Cooling None
Flooring Laminate
Appliance Dishwasher, Dryer, Electric Stove, Garage Control(s), Range Hood, Refrigerator, Washer
Laundry In Unit
Exterior
Garage Stall, Titled, Underground
Garage Description Stall, Titled, Underground
Community Features Park, Playground, Sidewalks, Shopping Nearby
Amenities Available Elevator(s), Visitor Parking
Roof Type Asphalt Shingle
Porch Balcony(s)
Exposure E
Total Parking Spaces 1
Building
Story 4
Foundation Poured Concrete
Architectural Style Apartment
Level or Stories Single Level Unit
Structure Type Vinyl Siding,Wood Frame
Others
HOA Fee Include Common Area Maintenance,Electricity,Heat,Professional Management,Reserve Fund Contributions,Sewer
Restrictions Board Approval
Tax ID 76461728
Ownership Private
Pets Description Cats OK
Read Less
GET MORE INFORMATION




