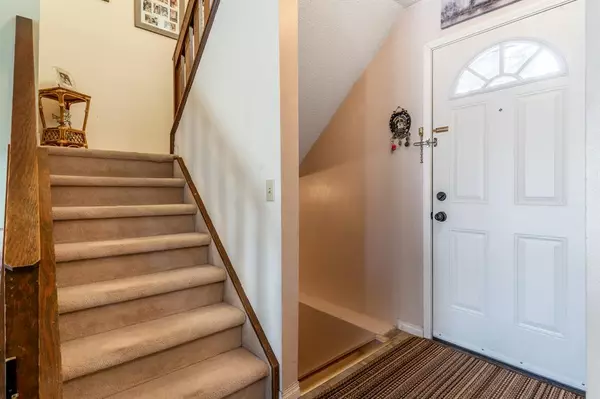For more information regarding the value of a property, please contact us for a free consultation.
3219 56 ST NE #127 Calgary, AB t1y3r3
Want to know what your home might be worth? Contact us for a FREE valuation!

Our team is ready to help you sell your home for the highest possible price ASAP
Key Details
Sold Price $285,000
Property Type Townhouse
Sub Type Row/Townhouse
Listing Status Sold
Purchase Type For Sale
Square Footage 1,206 sqft
Price per Sqft $236
Subdivision Pineridge
MLS® Listing ID A2037225
Sold Date 04/21/23
Style 2 Storey
Bedrooms 3
Full Baths 1
Half Baths 2
Condo Fees $484
Originating Board Calgary
Year Built 1976
Annual Tax Amount $1,605
Tax Year 2022
Property Description
Spacious 3 bedroom, 2.5 bathroom townhouse in Pineridge is an END Unit and south facing. The living room is large, inviting space with a wood burning fireplace and is a great place to host your family gatherings. The kitchen has 3-stainless steel appliances, island, with loads of cupboard space and dining room adjacent. Down the hall there is a half bathroom and attached single garage. The master bedroom can be your oasis, it has a walk-in closet and a 2-piece ensuite bathroom. There are 2 additional bedrooms upstairs and bathroom. The basement is huge and unfinished, this would be an excellent opportunity to renovate. Cozy back yard on green space, extra parking pad in front of attached garage. Investor Alert the property is Tenant Occupied and the Lease expires May 31, 2023 and the Tenant would like to stay. Close to shopping, schools, all major routes, Peter Lougheed Hospital and so much more. Book your showing today!
Location
Province AB
County Calgary
Area Cal Zone Ne
Zoning M-C1 d100
Direction S
Rooms
Other Rooms 1
Basement Full, Unfinished
Interior
Interior Features Kitchen Island, No Animal Home, No Smoking Home
Heating Forced Air, Natural Gas
Cooling None
Flooring Carpet, Ceramic Tile
Fireplaces Number 1
Fireplaces Type Wood Burning
Appliance Dishwasher, Dryer, Electric Stove, Range, Refrigerator, Washer
Laundry In Basement
Exterior
Parking Features Front Drive, Garage Faces Front, Parking Pad, Paved, Single Garage Attached
Garage Spaces 1.0
Garage Description Front Drive, Garage Faces Front, Parking Pad, Paved, Single Garage Attached
Fence None
Community Features Schools Nearby, Playground, Sidewalks, Street Lights, Shopping Nearby
Utilities Available Cable Available, Electricity Available, Natural Gas Available, Phone Available, Sewer Available, Water Available
Amenities Available Snow Removal, Trash, Visitor Parking
Roof Type Asphalt Shingle
Porch None
Exposure S
Total Parking Spaces 2
Building
Lot Description Back Yard, Backs on to Park/Green Space, Low Maintenance Landscape, Landscaped
Foundation Poured Concrete
Sewer Public Sewer
Water Public
Architectural Style 2 Storey
Level or Stories Two
Structure Type Stucco,Wood Siding
Others
HOA Fee Include Insurance,Maintenance Grounds,Professional Management,Reserve Fund Contributions
Restrictions Board Approval,Condo/Strata Approval,Utility Right Of Way
Ownership Private
Pets Allowed Restrictions
Read Less



