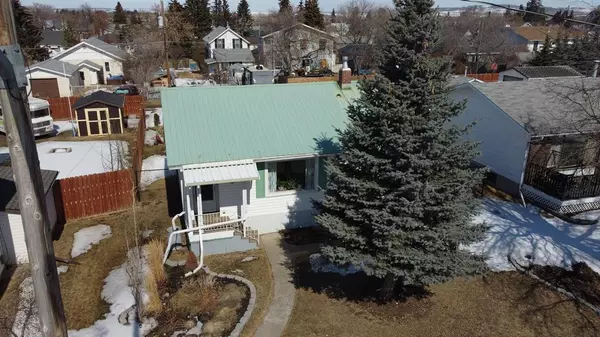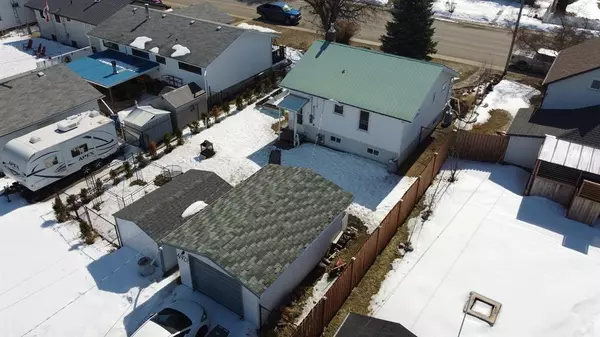For more information regarding the value of a property, please contact us for a free consultation.
4928 46 ST Innisfail, AB T4G 1N3
Want to know what your home might be worth? Contact us for a FREE valuation!

Our team is ready to help you sell your home for the highest possible price ASAP
Key Details
Sold Price $210,000
Property Type Single Family Home
Sub Type Detached
Listing Status Sold
Purchase Type For Sale
Square Footage 688 sqft
Price per Sqft $305
Subdivision Central Innisfail
MLS® Listing ID A2038649
Sold Date 04/21/23
Style Bungalow
Bedrooms 2
Full Baths 2
Originating Board Central Alberta
Year Built 1950
Annual Tax Amount $1,387
Tax Year 2022
Lot Size 6,117 Sqft
Acres 0.14
Property Description
Honey start the car! This charming bungalow located in the heart of central Innisfail is sure to check all of your boxes! As you enter the home you will be greeted by its well lit living room and hardwood flooring. The kitchen is deservedly equipped with stainless steel appliances and soft-closing cabinets. The primary bedroom on the main floor is located right beside this homes 4pc bathroom. The light fixtures throughout both levels of the property add to the unique character of this fetching home. As you go down into the lower level, you will be welcomed by its spacious den, with its gorgeous vinyl plank flooring and fresh paint. The bedroom on this lower level is situated in perfect proximity to this homes stunning 3pc bathroom. Beautifully constructed with tile flooring, and a tile-surrounded walk-in shower. As you venture into the backyard, you'll find the several raised garden beds perfect for growing whatever you'd like! The single detached garage in addition to the 16x10 shed make for plenty of storage, as well as space to park. This charming property would be perfect for any first time home buyers, or for a young family looking to put down roots only a few blocks away from Innisfail's great schools!
Location
Province AB
County Red Deer County
Zoning R1C
Direction S
Rooms
Basement Finished, Full
Interior
Interior Features Closet Organizers, Laminate Counters, No Smoking Home, Storage, Sump Pump(s), Vinyl Windows, Wood Windows
Heating Forced Air, Natural Gas
Cooling None
Flooring Hardwood, Laminate, Tile, Vinyl Plank
Appliance Electric Stove, Microwave, Refrigerator, Washer/Dryer, Window Coverings
Laundry In Basement
Exterior
Parking Features Off Street, Parking Pad, Single Garage Detached
Garage Spaces 1.0
Garage Description Off Street, Parking Pad, Single Garage Detached
Fence Fenced
Community Features Schools Nearby, Sidewalks, Street Lights
Roof Type Metal
Porch None
Lot Frontage 49.15
Exposure S
Total Parking Spaces 4
Building
Lot Description Back Lane, Front Yard, Garden, Street Lighting
Foundation Poured Concrete
Sewer Public Sewer
Water Public
Architectural Style Bungalow
Level or Stories One
Structure Type Vinyl Siding,Wood Frame
Others
Restrictions None Known
Tax ID 56531464
Ownership Private
Read Less



