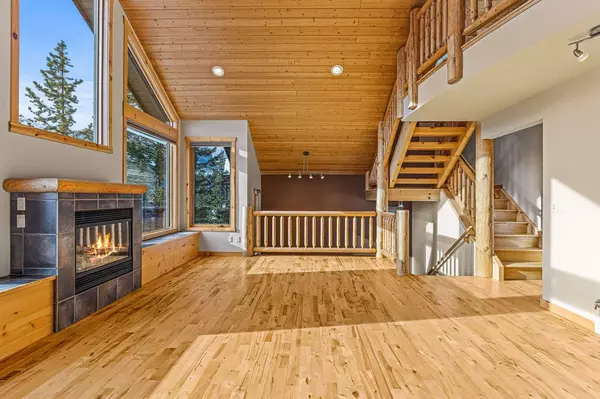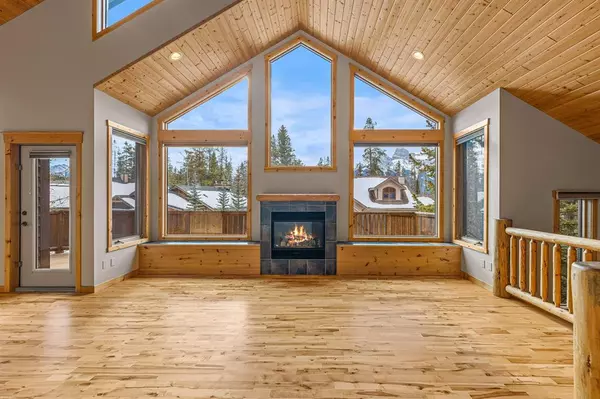For more information regarding the value of a property, please contact us for a free consultation.
236 Eagle Terrace RD Canmore, AB T1W 3C7
Want to know what your home might be worth? Contact us for a FREE valuation!

Our team is ready to help you sell your home for the highest possible price ASAP
Key Details
Sold Price $1,686,600
Property Type Single Family Home
Sub Type Detached
Listing Status Sold
Purchase Type For Sale
Square Footage 2,308 sqft
Price per Sqft $730
Subdivision Eagle Terrace
MLS® Listing ID A2025110
Sold Date 04/21/23
Style 3 Storey
Bedrooms 3
Full Baths 2
Originating Board Calgary
Year Built 2002
Annual Tax Amount $6,327
Tax Year 2022
Lot Size 7,664 Sqft
Acres 0.18
Property Description
Welcome to this spectacular ‘mountain lifestyle home' in the prestigious neighborhood of Eagle Terrace in Canmore. Thoughtfully designed by renowned local architect Loren Harms, this bright south facing alpine style home offers an incredible living space, Canmore's signature Three Sisters Mountain view, plentiful sunshine, and classic Canmore alpine style architecture. Entrance features walk-in closet / gear room with in-floor heat for drying all your outdoor gear, before proceeding up the log railing staircase past architecturally placed windows to the spectacularly designed living area. With a full-width vaulted ceiling, fabulous views, and all-day natural light, this space is designed to inspire. Extend your summer living space onto huge south-facing front deck and take in the sun and views! Wonderfully functional kitchen with copious countertop space, storage, and access to the additional pantry room/ laundry room and further on to the rear patio. Two large bedrooms and a full bathroom complete this level. The upper level loft offers a multitude of uses and leads to a generous primary bedroom with vaulted ceiling, two walk-in closets, a 5 piece ensuite with jetted tub and separate shower, and access to the rear deck. All your storage needs are provided for with a heated workshop and separate storage room off the double garage. Very private, naturally vegetated low maintenance yard. Beautifully presented and waiting for you to create your Canmore memories in this move-in ready home. (Please note this home is not zoned for short-term guest rentals or AirBnB type rentals).
Location
Province AB
County Bighorn No. 8, M.d. Of
Zoning R1A
Direction S
Rooms
Other Rooms 1
Basement None
Interior
Interior Features Bidet, Central Vacuum, Closet Organizers, Double Vanity, Jetted Tub, Kitchen Island, Open Floorplan, Skylight(s), Storage, Walk-In Closet(s), Wood Windows
Heating In Floor, Fireplace(s), Forced Air, Natural Gas
Cooling None
Flooring Carpet, Ceramic Tile, Hardwood
Fireplaces Number 1
Fireplaces Type Gas, Living Room
Appliance Built-In Electric Range, Built-In Oven, Dishwasher, Dryer, Freezer, Garage Control(s), Microwave, Refrigerator, Washer, Window Coverings
Laundry Laundry Room, Main Level
Exterior
Parking Features Concrete Driveway, Double Garage Attached, Garage Door Opener, Garage Faces Front
Garage Spaces 2.0
Garage Description Concrete Driveway, Double Garage Attached, Garage Door Opener, Garage Faces Front
Fence None
Community Features Schools Nearby, Playground, Sidewalks, Shopping Nearby
Roof Type Asphalt Shingle
Porch Balcony(s)
Lot Frontage 44.39
Exposure S
Total Parking Spaces 4
Building
Lot Description Back Yard, Irregular Lot, Native Plants, Private, Views
Foundation Poured Concrete
Architectural Style 3 Storey
Level or Stories Three Or More
Structure Type Log,Stucco,Wood Frame,Wood Siding
Others
Restrictions None Known
Tax ID 56220501
Ownership Estate Trust
Read Less



