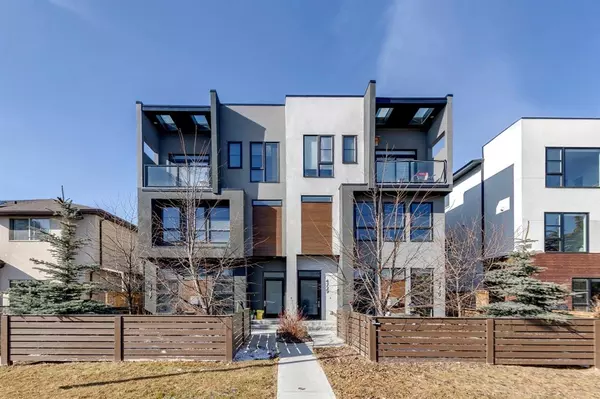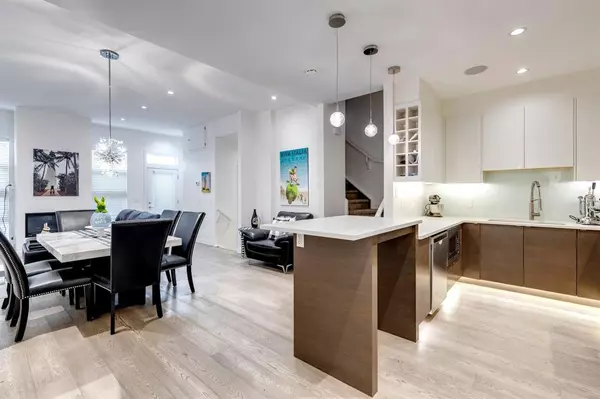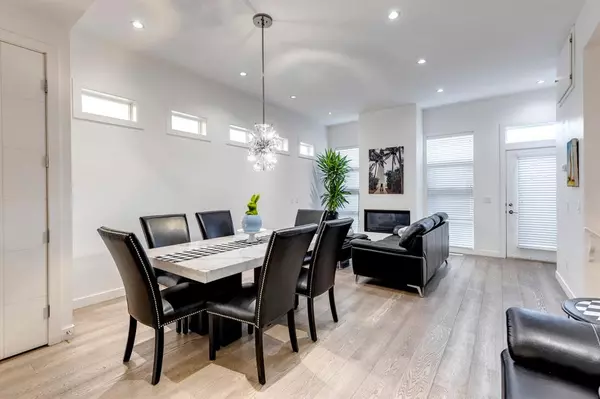For more information regarding the value of a property, please contact us for a free consultation.
4727 17 AVE NW #2 Calgary, AB T3B 0P4
Want to know what your home might be worth? Contact us for a FREE valuation!

Our team is ready to help you sell your home for the highest possible price ASAP
Key Details
Sold Price $585,000
Property Type Townhouse
Sub Type Row/Townhouse
Listing Status Sold
Purchase Type For Sale
Square Footage 1,857 sqft
Price per Sqft $315
Subdivision Montgomery
MLS® Listing ID A2040186
Sold Date 04/21/23
Style 3 Storey
Bedrooms 4
Full Baths 4
Half Baths 1
Condo Fees $150
Originating Board Calgary
Year Built 2015
Annual Tax Amount $3,896
Tax Year 2022
Property Description
Welcome to this executive sophisticated modern townhome in the mature community of Montgomery offering 3 + one bedrooms and 4 and half bathrooms. Yes- all bedrooms have their own bathrooms. This home has it all with over 2400 sq ft of developed living space. On entrance you will immediately feel the 10 ft ceilings & see the upgrades in this home. The chefs dream kitchen has upgraded stainless steel appliances with a gas stove with two ovens, a solid glass back splash, upgraded cabinetry with rare wenge hardwood in the bottom, pull out pantry, beautiful light quartz counter tops with a peninsula eating bar. The dining area is very spacious and flows into the living room which features a fireplace giving a open concept, great room living space. A 2-piece powder room completes the main floor. The second level has two large bedrooms each with their own private 4-piece ensuites. The large laundry room completes the second floor. The top level of the home is entirely the Master bedroom retreat. It has its own balcony with COP and Shouldice Park views. The nook with the huge skylight could be used for your office, vanity or lounge space. The 5-piece ensuite also with huge skylight is magnificent with a glass walled dual head shower, dual sinks & a relaxing soaker tub. The walk-in closet is extensive completing this enviable space. The Basement development comes with a huge recreation/media room & fourth bedroom, also with a private bathroom – perfect space for a teenager or guests. Further highlights include Central Air Conditioning, in-floor heating in the basement and master ensuite, 8-foot solid core doors throughout, 9 foot ceilings in the upper floors, under cabinet toe kick lighting, in-ceiling speakers, upgraded insulation, private patio & single detached garage. Also enjoy great proximity to tons of amenities – Shouldice Athletic Park, Bow River pathways, Edworthy Park, schools, shopping, public transit, the Foothills & Children's Hospitals & easy access to 16th Avenue, Shaganappi & Sarcee Trails
Location
Province AB
County Calgary
Area Cal Zone Nw
Zoning M-C1
Direction E
Rooms
Other Rooms 1
Basement Finished, Full
Interior
Interior Features Breakfast Bar, Closet Organizers, Double Vanity, Kitchen Island, No Animal Home, No Smoking Home, Quartz Counters, Recessed Lighting, Skylight(s), Soaking Tub, Walk-In Closet(s), Wired for Sound
Heating In Floor, Forced Air, Natural Gas
Cooling Central Air
Flooring Carpet, Hardwood, Tile
Fireplaces Number 1
Fireplaces Type Gas
Appliance Dishwasher, Dryer, Gas Stove, Refrigerator, Washer
Laundry In Unit, Laundry Room, Upper Level
Exterior
Parking Features Single Garage Detached
Garage Spaces 1.0
Garage Description Single Garage Detached
Fence Fenced
Community Features Park, Schools Nearby, Pool, Shopping Nearby
Amenities Available Parking
Roof Type Asphalt Shingle
Porch Balcony(s), Patio
Exposure E
Total Parking Spaces 1
Building
Lot Description Back Lane, Low Maintenance Landscape
Foundation Poured Concrete
Architectural Style 3 Storey
Level or Stories Three Or More
Structure Type Composite Siding,Stucco,Wood Frame
Others
HOA Fee Include Insurance,Reserve Fund Contributions,Snow Removal
Restrictions None Known
Tax ID 76691163
Ownership Private
Pets Allowed Yes
Read Less



