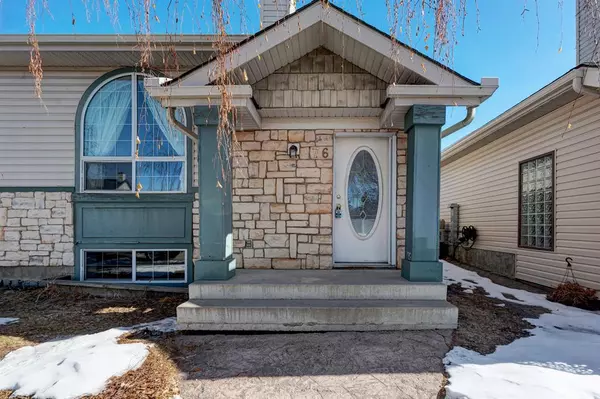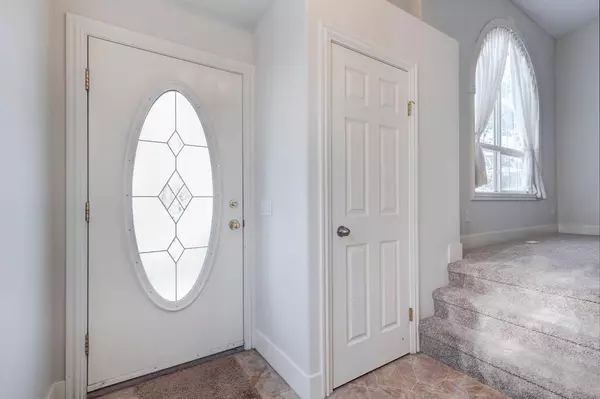For more information regarding the value of a property, please contact us for a free consultation.
76 Chaparral Ridge CIR SE Calgary, AB T2X 3K3
Want to know what your home might be worth? Contact us for a FREE valuation!

Our team is ready to help you sell your home for the highest possible price ASAP
Key Details
Sold Price $430,000
Property Type Single Family Home
Sub Type Semi Detached (Half Duplex)
Listing Status Sold
Purchase Type For Sale
Square Footage 885 sqft
Price per Sqft $485
Subdivision Chaparral
MLS® Listing ID A2036284
Sold Date 04/21/23
Style Bungalow,Side by Side
Bedrooms 3
Full Baths 2
Half Baths 1
Originating Board Calgary
Year Built 1997
Annual Tax Amount $2,391
Tax Year 2022
Lot Size 2,540 Sqft
Acres 0.06
Property Description
This unique style duplex bungalow has over 1700 sq ft of developed living space and has just been freshly painted including ceilings. Perfect for the young professional or family, or empty nester. On the main floor you will find a spacious entrance and front mirror. Enter the living room which offers a vaulted ceiling, fireplace and built in entertainment centre. The master suite is located on the main floor, and can easily accommodate a king sized bed. There is a large closet and 4 pc ensuite with tub/shower combo. The kitchen has plenty of cabinets, a pantry and good eating area. Access the backyard with a large deck and backyard. To complete the main level is a separate laundry room and an additional 2pc bath. On the lower level there is a large family/recreation room. There are 2 additional bedrooms and a 4 pc bath with tub/shower combo. Some additional storage with an extra closet and understairs is available. Complete with a single attached garage and parking pad outside, this can accommodate all family vehicles. 2 new toilets, new H20 tank, Furnace cleaned and serviced, roof is 2015. Please see private remarks for more information.
Location
Province AB
County Calgary
Area Cal Zone S
Zoning R-2
Direction W
Rooms
Other Rooms 1
Basement Finished, Full
Interior
Interior Features Central Vacuum, Low Flow Plumbing Fixtures, No Animal Home, No Smoking Home, Pantry, Vaulted Ceiling(s)
Heating Forced Air, Natural Gas
Cooling None
Flooring Carpet, Linoleum
Fireplaces Number 1
Fireplaces Type Gas
Appliance Dishwasher, Dryer, Electric Stove, Refrigerator, Washer, Water Softener, Window Coverings
Laundry Laundry Room, Main Level
Exterior
Parking Features Single Garage Attached
Garage Spaces 1.0
Garage Description Single Garage Attached
Fence Fenced
Community Features None
Roof Type Asphalt Shingle
Porch Deck
Lot Frontage 25.0
Exposure W
Total Parking Spaces 2
Building
Lot Description Back Lane, Back Yard, Cul-De-Sac, Front Yard, Low Maintenance Landscape, Landscaped, Rectangular Lot
Foundation Poured Concrete
Architectural Style Bungalow, Side by Side
Level or Stories One
Structure Type Stone,Vinyl Siding,Wood Frame
Others
Restrictions None Known
Tax ID 76437259
Ownership Private
Read Less



