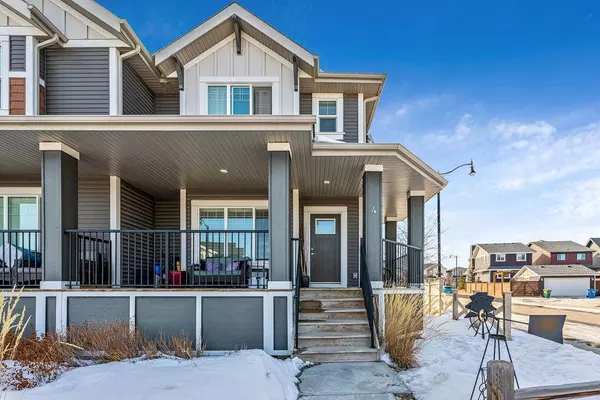For more information regarding the value of a property, please contact us for a free consultation.
4 Sundown VW Cochrane, AB T4C 2M7
Want to know what your home might be worth? Contact us for a FREE valuation!

Our team is ready to help you sell your home for the highest possible price ASAP
Key Details
Sold Price $470,000
Property Type Single Family Home
Sub Type Semi Detached (Half Duplex)
Listing Status Sold
Purchase Type For Sale
Square Footage 1,419 sqft
Price per Sqft $331
Subdivision Sunset Ridge
MLS® Listing ID A2034932
Sold Date 04/21/23
Style 2 Storey,Side by Side
Bedrooms 2
Full Baths 2
Half Baths 1
HOA Fees $12/ann
HOA Y/N 1
Originating Board Calgary
Year Built 2015
Annual Tax Amount $2,842
Tax Year 2022
Lot Size 4,025 Sqft
Acres 0.09
Lot Dimensions 374
Property Description
Welcome to this GORGEOUS PROPERTY on a corner lot in desirable SUNSET RIDGE!! Curb Appeal is an understatement and this corner lot is complimented by a wrap around porch that you're sure to FALL IN LOVE with! Step inside this OPEN CONCEPT design, with plenty of natural light coming through the living room windows. The kitchen has white cabinets, stainless steel appliances, including a GAS-STOVE, granite countertops and a HUGE ISLAND which is perfect for entertaining. The dining room is a good size and has access to your deck and DOUBLE DETACHED GARAGE. Their is plenty of room along the side of the home for your trailer or RV with a future parking pad or you can use that space for a OUTDOOR JUNGLE-GYM or Trampoline for the kids! There is a gas-line for your BBQ- Start planning your Summer parties now! Upstairs you'll find your DUAL PRIMARY SUITES, both with spacious WALK-IN CLOSETS and private ENSUITE BATHROOMS, upgraded with GRANITE COUNTERTOPS. You'll love the convenience of your UPSTAIRS LAUNDRY ROOM with a gorgeous slider door and a wood countertop, making folding laundry a breeze! The undeveloped basement is waiting your DEVELOPMENT IDEAS and has a rough-in for a future bathroom. SUNSET RIDGE is surrounded by beautiful views of the ROCKY MOUNTAINS and has KM's of walking trails throughout the Community. This home is walking distance to RANCHVIEW K-8 School and many great amenities including restaurants, bakery, commercial offices, pharmacy, gas-station & more. Don't miss out on your chance- book your showing today!
Location
Province AB
County Rocky View County
Zoning R-MX
Direction SE
Rooms
Basement Full, Unfinished
Interior
Interior Features Granite Counters, Kitchen Island, Open Floorplan, Pantry, Storage, Vinyl Windows, Walk-In Closet(s)
Heating Forced Air, Natural Gas
Cooling None
Flooring Carpet, Ceramic Tile, Laminate
Appliance Dishwasher, Dryer, Garage Control(s), Gas Stove, Microwave Hood Fan, Refrigerator, Washer
Laundry In Hall, Laundry Room, Upper Level
Exterior
Garage Double Garage Detached
Garage Spaces 2.0
Garage Description Double Garage Detached
Fence Partial
Community Features Playground, Schools Nearby, Shopping Nearby, Sidewalks, Street Lights
Amenities Available Other, Playground
Roof Type Asphalt Shingle
Porch Deck, Front Porch, Side Porch
Lot Frontage 31.37
Parking Type Double Garage Detached
Exposure SE
Total Parking Spaces 2
Building
Lot Description Back Lane, Back Yard, Corner Lot, Few Trees, Front Yard, Landscaped
Foundation Poured Concrete
Architectural Style 2 Storey, Side by Side
Level or Stories Two
Structure Type Vinyl Siding,Wood Frame
Others
Restrictions Easement Registered On Title,Restrictive Covenant-Building Design/Size
Tax ID 75870070
Ownership Private
Read Less
GET MORE INFORMATION




