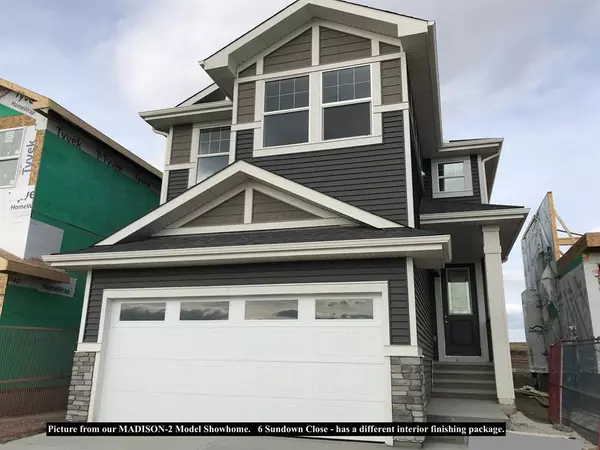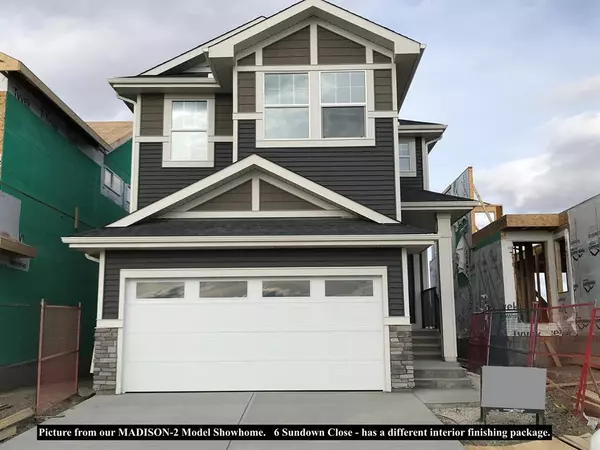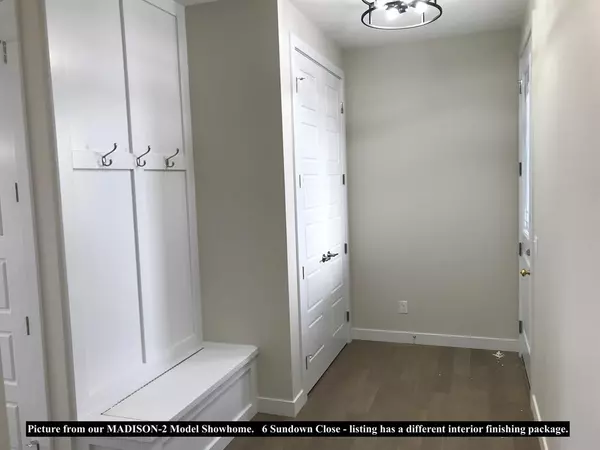For more information regarding the value of a property, please contact us for a free consultation.
6 Sundown Close Cochrane, AB T4C 1E6
Want to know what your home might be worth? Contact us for a FREE valuation!

Our team is ready to help you sell your home for the highest possible price ASAP
Key Details
Sold Price $559,900
Property Type Single Family Home
Sub Type Detached
Listing Status Sold
Purchase Type For Sale
Square Footage 1,839 sqft
Price per Sqft $304
Subdivision Sunset Ridge
MLS® Listing ID A2017921
Sold Date 04/21/23
Style 2 Storey
Bedrooms 3
Full Baths 2
Half Baths 1
HOA Fees $11/ann
HOA Y/N 1
Originating Board Calgary
Year Built 2023
Annual Tax Amount $559,900
Tax Year 2023
Lot Size 3,574 Sqft
Acres 0.08
Property Description
Excellent Value! Another Brand New Built Home by Douglas Homes Master Builder….Featuring the MADISON 2 Model with a very Sunny South Facing Backyard.
This Bright and Beautiful 3 Bedroom home is truly a rare find in this market. Lots of Upgrades just waiting for you and your family.
Open Layout with 9' ceilings on the Main Floor, Large Windows, Beautiful Hardwood on the Main Floor, Bright Spacious Dining Area, Beautiful Builder's Grade Appliance Package, Gorgeous Granite Counter Tops through out, Stylishly Warm and Cozy Electric Fireplace, Upper Floor Loft, Built-in Bench to Entry, Deluxe Primary Ensuite With a Large Walk-in Closet and Bright Ensuite.
This cozy floor plan is one of our Most Popular Model in Sunset Ridge. If you are looking to find that Perfect Fit home for your growing family, this Beautiful and Elegant home is the one! This double front attached for this price range is an Excellent Value…Hurry.
Location
Province AB
County Rocky View County
Zoning R1
Direction N
Rooms
Basement Full, Unfinished
Interior
Interior Features Closet Organizers, Granite Counters, High Ceilings, Kitchen Island, No Animal Home, No Smoking Home, Pantry, Recessed Lighting, Soaking Tub, Vinyl Windows
Heating Forced Air, Natural Gas
Cooling None
Flooring Carpet, Ceramic Tile, Laminate
Fireplaces Number 1
Fireplaces Type Electric, Glass Doors, Great Room
Appliance Dishwasher, Gas Stove, Range Hood, Refrigerator
Laundry Upper Level
Exterior
Parking Features Double Garage Attached
Garage Spaces 2.0
Garage Description Double Garage Attached
Fence None
Community Features Park, Schools Nearby, Playground, Sidewalks, Street Lights
Amenities Available Playground
Roof Type Asphalt Shingle
Porch None
Lot Frontage 31.99
Total Parking Spaces 4
Building
Lot Description Back Yard, Rectangular Lot
Foundation Poured Concrete
Architectural Style 2 Storey
Level or Stories Two
Structure Type Vinyl Siding,Wood Frame
New Construction 1
Others
Restrictions None Known
Ownership Private
Read Less



