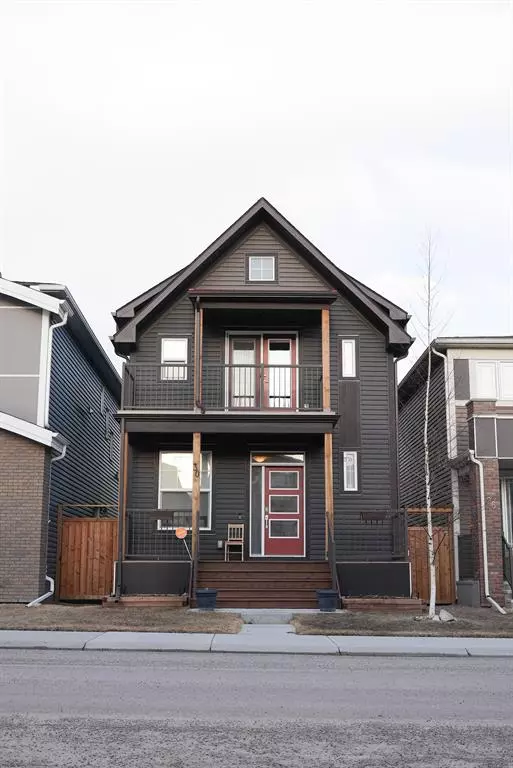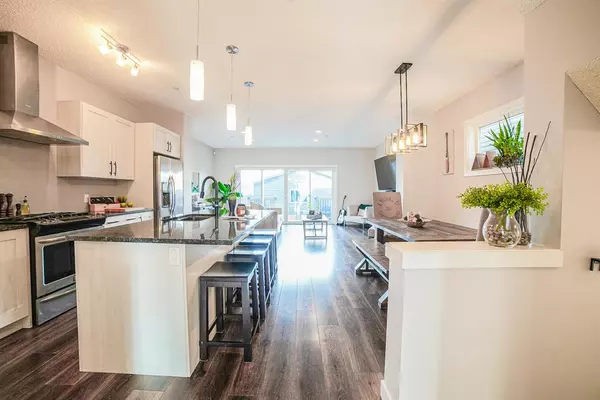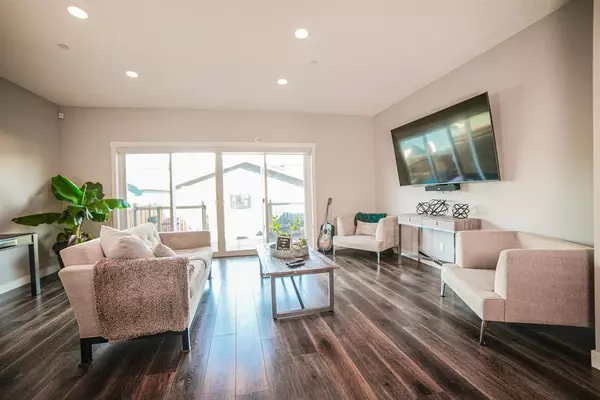For more information regarding the value of a property, please contact us for a free consultation.
30 Howse ROW NE Calgary, AB T3P0Z4
Want to know what your home might be worth? Contact us for a FREE valuation!

Our team is ready to help you sell your home for the highest possible price ASAP
Key Details
Sold Price $639,900
Property Type Single Family Home
Sub Type Detached
Listing Status Sold
Purchase Type For Sale
Square Footage 1,820 sqft
Price per Sqft $351
Subdivision Livingston
MLS® Listing ID A2039236
Sold Date 04/21/23
Style 2 Storey
Bedrooms 3
Full Baths 2
Half Baths 1
HOA Fees $37/ann
HOA Y/N 1
Originating Board Calgary
Year Built 2018
Annual Tax Amount $3,410
Tax Year 2022
Lot Size 2,783 Sqft
Acres 0.06
Property Description
The beautiful house located in the Livingston area is a stunning example of modern elegance and comfort. The home boasts a total area of 1820 sq ft, providing ample space for families and individuals alike. The exterior of the house is visually stunning, with a well-maintained lawn and garden. As you enter the house, you are immediately struck by the beautiful laminate flooring that runs throughout the main level. The open concept layout of the house is immediately apparent, with a spacious living area, dining area, and kitchen all flowing together seamlessly. The large windows in the living area and dining area provide plenty of natural light, while the double doors at the back of the house provide fresh air and a lovely view of the backyard. The kitchen is a cooks' dream, with sleek and modern granite countertops, stainless steel appliances, with ample storage space. The center island is a standout feature, providing a focal point for the space, creating a perfect space for entertaining guests or cooking family meals. Upstairs has 3 bedrooms including the master bedroom with ensuite, plus a balcony to enjoy your morning coffee. The upgrades throughout the house include 9 ft ceiling in the basement, side entrance, high-end finishes and fixtures, gas line for BBQ, air-conditioning, 22 x 22 garage and blackout drapes. Overall, this beautiful house in the Livingston area is a perfect blend of comfort, style, and functionality. This is the ideal home for anyone who appreciates modern design, quality finishes, and a great location.
Location
Province AB
County Calgary
Area Cal Zone N
Zoning R-G
Direction NE
Rooms
Other Rooms 1
Basement Partial, Partially Finished
Interior
Interior Features French Door, Granite Counters, No Smoking Home, Open Floorplan, Pantry, Quartz Counters, Walk-In Closet(s)
Heating High Efficiency
Cooling Central Air
Flooring Laminate
Fireplaces Type None
Appliance Central Air Conditioner, Dishwasher, Gas Stove, Refrigerator, Washer/Dryer, Window Coverings
Laundry Electric Dryer Hookup, Laundry Room, Upper Level, Washer Hookup
Exterior
Parking Features Alley Access, Double Garage Detached, Garage Door Opener, Garage Faces Rear, Insulated
Garage Spaces 2.0
Garage Description Alley Access, Double Garage Detached, Garage Door Opener, Garage Faces Rear, Insulated
Fence Fenced
Community Features Park, Playground, Pool, Sidewalks, Street Lights, Shopping Nearby
Amenities Available Dog Park
Roof Type Asphalt Shingle
Porch Balcony(s)
Lot Frontage 25.33
Exposure NE
Total Parking Spaces 2
Building
Lot Description Back Lane, Back Yard, Lawn, Rectangular Lot
Foundation Poured Concrete
Architectural Style 2 Storey
Level or Stories Two
Structure Type Concrete,Vinyl Siding,Wood Frame
Others
Restrictions See Remarks
Tax ID 76299993
Ownership Assign. Of Contract
Read Less



