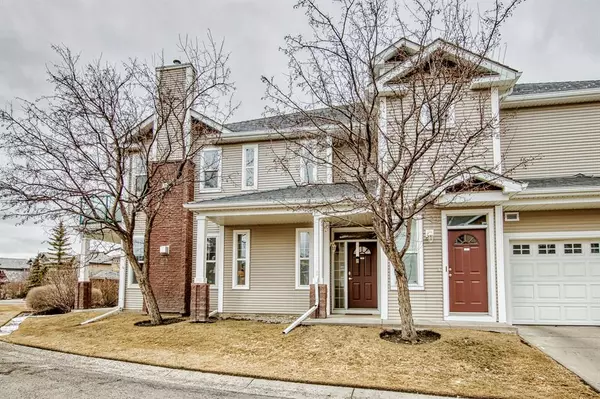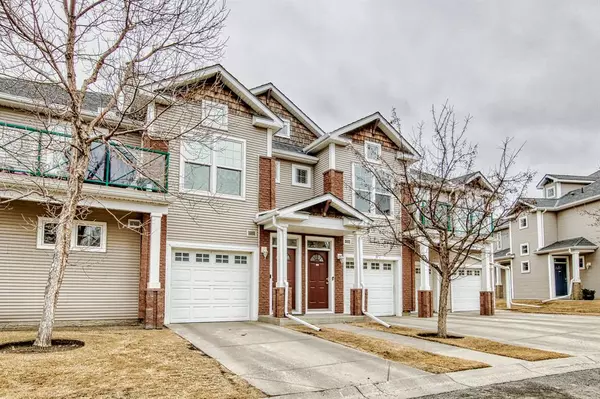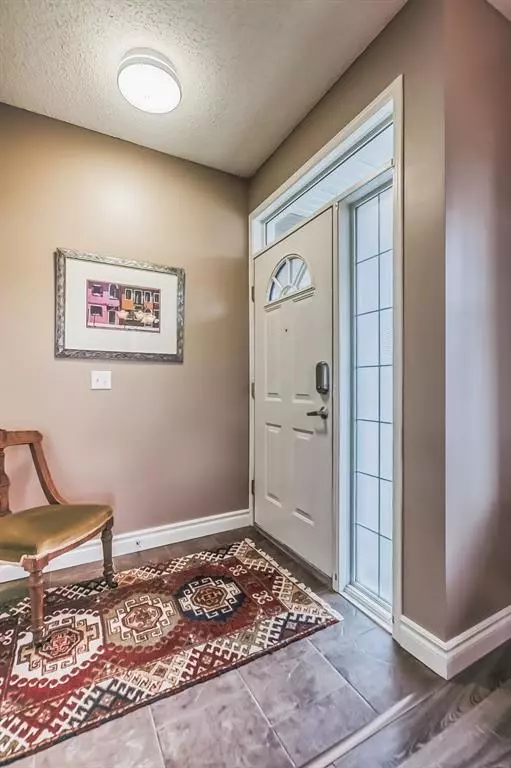For more information regarding the value of a property, please contact us for a free consultation.
39 Hidden Creek PL NW #101 Calgary, AB T3A 6B9
Want to know what your home might be worth? Contact us for a FREE valuation!

Our team is ready to help you sell your home for the highest possible price ASAP
Key Details
Sold Price $350,500
Property Type Townhouse
Sub Type Row/Townhouse
Listing Status Sold
Purchase Type For Sale
Square Footage 1,144 sqft
Price per Sqft $306
Subdivision Hidden Valley
MLS® Listing ID A2037292
Sold Date 04/21/23
Style Bungalow
Bedrooms 2
Full Baths 2
Condo Fees $441
Originating Board Calgary
Year Built 1998
Annual Tax Amount $2,037
Tax Year 2022
Property Description
Welcome to this charming 1,144.5sq ft bungalow-style corner townhouse located in the desirable Hanson Creek Manor. This well-maintained complex is nicely situated in a quiet Cul-de-Sac and adjacent to walking paths and natural wetlands. Close to shopping & all amenities with quick, easy access to Stoney Trail and Deerfoot. This home features a bright open floor plan, 2 spacious bedrooms, and 2 bathrooms including a 4pce master ensuite and walk-in closet. Kitchen offers lots of cabinet space, granite countertops, pantry, and new KitchenAid dishwasher. Take advantage of the cozy gas fireplace in the living room and welcome the East morning sun from the patio that is equipped with a gas connection perfect for BBQing. Laminate flooring throughout with tile in both bathrooms, and in-floor slab heating. TONS of additional storage. Single attached garage with an additional storage area has direct access into the unit. Lots of visitor parking for your guests. Roof covering was replaced by the condo corporation approximately 2 years ago. Don't miss out on your opportunity to see this fantastic unit, book your viewing today!
Location
Province AB
County Calgary
Area Cal Zone N
Zoning M-C1 d49
Direction E
Rooms
Other Rooms 1
Basement None
Interior
Interior Features Ceiling Fan(s), Storage
Heating In Floor, Natural Gas
Cooling None
Flooring Ceramic Tile, Laminate
Fireplaces Number 1
Fireplaces Type Gas, Living Room
Appliance Dishwasher, Dryer, Electric Stove, Garage Control(s), Microwave, Range Hood, Refrigerator, Washer, Window Coverings
Laundry In Unit
Exterior
Parking Features Single Garage Attached
Garage Spaces 1.0
Garage Description Single Garage Attached
Fence None
Community Features Golf, Park, Schools Nearby, Playground, Shopping Nearby
Amenities Available Visitor Parking
Roof Type Rubber
Porch Patio
Exposure E
Total Parking Spaces 2
Building
Lot Description Corner Lot, Creek/River/Stream/Pond, Cul-De-Sac, Low Maintenance Landscape
Foundation Poured Concrete
Architectural Style Bungalow
Level or Stories One
Structure Type Brick,Vinyl Siding,Wood Frame
Others
HOA Fee Include Common Area Maintenance,Insurance,Maintenance Grounds,Professional Management,Reserve Fund Contributions,Snow Removal
Restrictions Board Approval
Ownership Private
Pets Allowed Restrictions
Read Less



