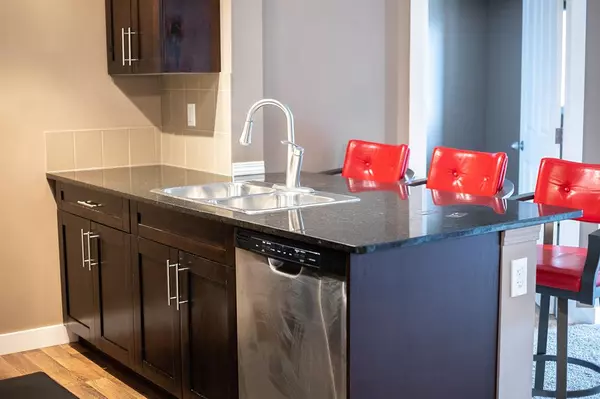For more information regarding the value of a property, please contact us for a free consultation.
403 Mackenzie WAY SW #4317 Airdrie, AB t4b3v7
Want to know what your home might be worth? Contact us for a FREE valuation!

Our team is ready to help you sell your home for the highest possible price ASAP
Key Details
Sold Price $235,000
Property Type Condo
Sub Type Apartment
Listing Status Sold
Purchase Type For Sale
Square Footage 760 sqft
Price per Sqft $309
Subdivision Airdrie Meadows
MLS® Listing ID A2035218
Sold Date 04/21/23
Style Low-Rise(1-4)
Bedrooms 2
Full Baths 2
Condo Fees $453/mo
Originating Board Calgary
Year Built 2015
Annual Tax Amount $1,064
Tax Year 2022
Property Description
Welcome home to this bright and spacious 2 bedroom 2 bath unit that includes not 1, but 2 underground parking Spots! Walking distance to plenty of shops and a grocery store down the street. Everything you need is right here! This central location is amazing for easy access to shopping, groceries, walking paths, and more all within walking distance. Quick access to Yankee Valley in and out for ease of travel.
This 2 bedroom 2 bathroom condo is a perfect place to live in Airdrie. The 2 bedrooms are on opposite sides for convenience with the main bedroom having a walk through closet and bathroom. Nice open kitchen with seating at the kitchen island. The balcony is large and can fit a BBQ and a patio set.
The unit has 2 underground Parking stalls in a heated underground parkade for your added security.
Lets book a showing today!
Location
Province AB
County Airdrie
Zoning M3
Direction W
Rooms
Other Rooms 1
Interior
Interior Features Elevator, Kitchen Island, No Smoking Home
Heating Baseboard
Cooling Central Air
Flooring Laminate
Appliance Dishwasher, Electric Oven, Washer/Dryer
Laundry In Unit
Exterior
Parking Features Enclosed, Garage Door Opener, Heated Garage, Owned, Parkade, Secured
Garage Spaces 2.0
Garage Description Enclosed, Garage Door Opener, Heated Garage, Owned, Parkade, Secured
Community Features Park, Schools Nearby, Shopping Nearby
Amenities Available Elevator(s), Picnic Area, Visitor Parking
Porch Balcony(s)
Exposure SE
Total Parking Spaces 2
Building
Story 4
Architectural Style Low-Rise(1-4)
Level or Stories Single Level Unit
Structure Type Wood Frame
Others
HOA Fee Include Common Area Maintenance,Parking
Restrictions None Known,Pet Restrictions or Board approval Required
Tax ID 78814171
Ownership Private
Pets Allowed Restrictions
Read Less



