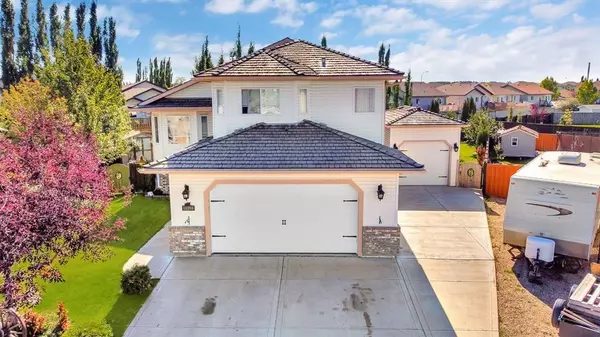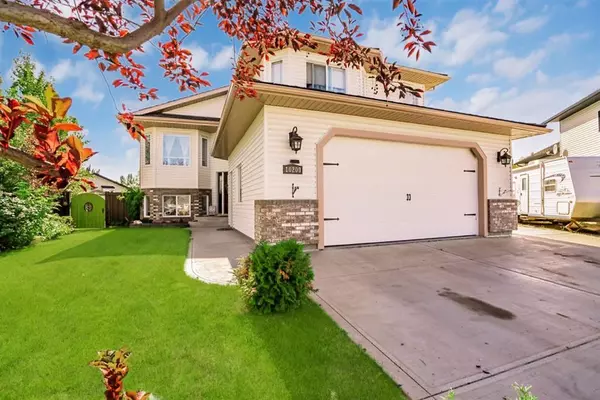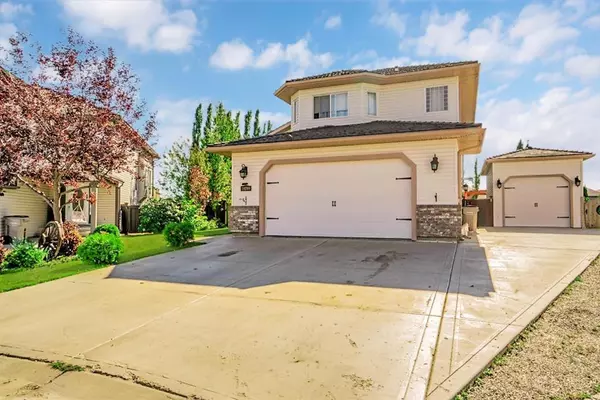For more information regarding the value of a property, please contact us for a free consultation.
10209 72 AVE Grande Prairie, AB T8W 2W5
Want to know what your home might be worth? Contact us for a FREE valuation!

Our team is ready to help you sell your home for the highest possible price ASAP
Key Details
Sold Price $506,000
Property Type Single Family Home
Sub Type Detached
Listing Status Sold
Purchase Type For Sale
Square Footage 1,678 sqft
Price per Sqft $301
Subdivision Mission Heights
MLS® Listing ID A2032346
Sold Date 04/21/23
Style Bi-Level
Bedrooms 4
Full Baths 3
Originating Board Grande Prairie
Year Built 2004
Annual Tax Amount $6,034
Tax Year 2022
Lot Size 10,876 Sqft
Acres 0.25
Property Description
Gorgeous family home nestled in a peaceful cul-de-sac within Mission Estates offers ultimate privacy and seclusion. The property boasts a massive pie-shaped lot that backs onto an easement, creating a serene oasis. The home features a myriad of desirable amenities, including vaulted ceilings, an open concept design, central air conditioning, Vacuflo central vacuum system, indoor/outdoor speaker system, underground sprinkler system, 2 cozy gas fireplaces, hot tub hookup, double attached garage with epoxy flooring, and an additional single detached garage - providing ample storage space, studio or additional vehicle parking.
The spacious kitchen is a chef's dream, complete with a large island with a breakfast bar, upgraded stainless steel appliances, and plenty of cupboard space. The enormous master bedroom above the garage has a walk-in closet and a luxurious ensuite featuring a jacuzzi tub, large walk-in shower and fully updated tile. The main floor includes two more well-appointed bedrooms, a generous office, and a full bathroom.
The fully developed basement is a perfect space for entertaining with its wet bar, built-in speakers and oversized rec room, offering plenty of space for a pool table or ping pong table. Additionally, the basement features a fourth bedroom, third bathroom, and a laundry/utility room.
Step outside onto the deck, accessible from the dining room, and revel in the stunning backyard oasis complete with stamped concrete patio, professional landscaping, garden beds, apple trees, and picturesque views. The property boasts ample parking space, with room for RV or boat storage and multiple vehicles on the driveway. This home is truly a complete package, offering the perfect blend of luxury and functionality
Location
Province AB
County Grande Prairie
Zoning RR
Direction N
Rooms
Other Rooms 1
Basement Finished, Full
Interior
Interior Features Central Vacuum, High Ceilings, Kitchen Island, No Smoking Home, Open Floorplan, Pantry, Vaulted Ceiling(s), Wet Bar
Heating Forced Air, Natural Gas
Cooling Central Air
Flooring Carpet, Laminate, Tile
Fireplaces Number 2
Fireplaces Type Blower Fan, Family Room, Gas, Living Room, Mantle, Tile
Appliance Bar Fridge, Central Air Conditioner, Dishwasher, Microwave Hood Fan, Oven, Refrigerator, Washer/Dryer, Window Coverings
Laundry In Basement
Exterior
Parking Features Additional Parking, Double Garage Attached, Front Drive, Garage Door Opener, Garage Faces Front, Heated Garage, Insulated, Oversized, Parking Pad, Paved, RV Access/Parking, Single Garage Detached
Garage Spaces 3.0
Garage Description Additional Parking, Double Garage Attached, Front Drive, Garage Door Opener, Garage Faces Front, Heated Garage, Insulated, Oversized, Parking Pad, Paved, RV Access/Parking, Single Garage Detached
Fence Fenced
Community Features Park, Schools Nearby, Sidewalks, Street Lights, Shopping Nearby
Roof Type Cedar Shake
Porch Deck
Lot Frontage 411.77
Exposure N
Total Parking Spaces 6
Building
Lot Description Lawn, Landscaped, Level, Many Trees, Pie Shaped Lot, Private
Foundation Poured Concrete
Architectural Style Bi-Level
Level or Stories Bi-Level
Structure Type Brick,Vinyl Siding
Others
Restrictions None Known
Tax ID 75880081
Ownership Private
Read Less



