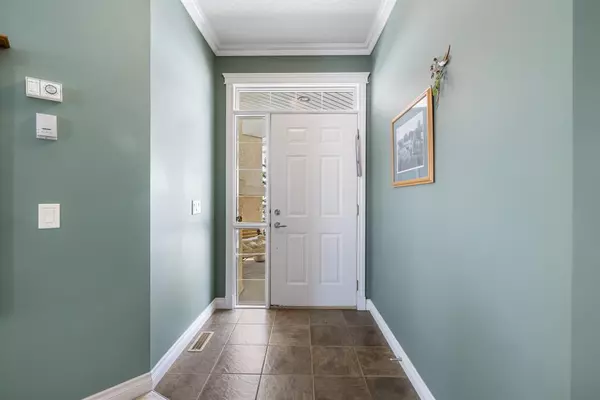For more information regarding the value of a property, please contact us for a free consultation.
1000 Glenhaven WAY #141 Cochrane, AB T4C 2A1
Want to know what your home might be worth? Contact us for a FREE valuation!

Our team is ready to help you sell your home for the highest possible price ASAP
Key Details
Sold Price $615,000
Property Type Single Family Home
Sub Type Semi Detached (Half Duplex)
Listing Status Sold
Purchase Type For Sale
Square Footage 1,322 sqft
Price per Sqft $465
Subdivision Gleneagles
MLS® Listing ID A2030213
Sold Date 04/21/23
Style Bungalow,Side by Side
Bedrooms 3
Full Baths 2
Half Baths 1
Condo Fees $512
HOA Fees $10/ann
HOA Y/N 1
Originating Board Calgary
Year Built 2003
Annual Tax Amount $3,492
Tax Year 2022
Lot Size 6,189 Sqft
Acres 0.14
Property Description
Welcome to 141-1000 Glenhaven Way in Cochrane Alberta. Original owners have kept this home in immaculate condition. You will notice as soon as you enter the vibrant color scheme, high ceilings, great office space just off the entrance that could also make be used as a bedroom if needed. Step into the large kitchen with lots of Cabinets, pull out drawers, crown molding, Wall oven, gas stove top, upgraded backsplash, Solid wood cabinets, and large wall pantry with organizers. The raised built in dishwasher is a plus. The open concept to the dining space and Living room produces lots of natural light throughout. The gas fireplace on the main has a raised hearth and full mantle. Step out onto the deck and take in the South views. Perfect spot to enjoy the morning sunrise and a cup of coffee. The Primary bedroom is large and features a walk in Closet and large ensuite with the soaker tub, separate shower and double vanity sinks. The wrought iron railing on the staircase is a nice touch. The Lower level has two more bedrooms and a great family room with another gas firplace and walk-out onto the south East facing Patio. Another full washroom down with oversize shower area. Also lots of storage here with large utility room and storage room. The upper level also has a laundry room with cabinets. Wonderful place to call home. Call to book a personal viewing today.
Location
Province AB
County Rocky View County
Zoning R-MX
Direction NW
Rooms
Basement Finished, Walk-Out
Interior
Interior Features Breakfast Bar, See Remarks, Storage, Walk-In Closet(s)
Heating Fireplace(s), Forced Air, Natural Gas
Cooling None
Flooring Carpet, Linoleum
Fireplaces Number 2
Fireplaces Type Family Room, Gas, Living Room
Appliance Dishwasher, Gas Stove, Refrigerator, Washer/Dryer, Window Coverings
Laundry Laundry Room, Main Level
Exterior
Garage Double Garage Attached
Garage Spaces 2.0
Garage Description Double Garage Attached
Fence None
Community Features None
Amenities Available Snow Removal
Roof Type Wood
Porch Deck, Patio
Lot Frontage 10.68
Parking Type Double Garage Attached
Exposure W
Total Parking Spaces 2
Building
Lot Description Backs on to Park/Green Space
Foundation Poured Concrete
Architectural Style Bungalow, Side by Side
Level or Stories One
Structure Type Stucco
Others
HOA Fee Include Common Area Maintenance,Insurance,Maintenance Grounds,Professional Management,Reserve Fund Contributions,Snow Removal
Restrictions Easement Registered On Title,Utility Right Of Way
Tax ID 75891768
Ownership Private
Pets Description Restrictions, Yes
Read Less
GET MORE INFORMATION




