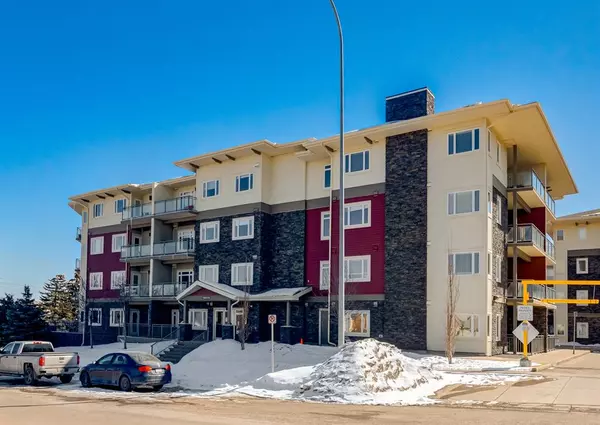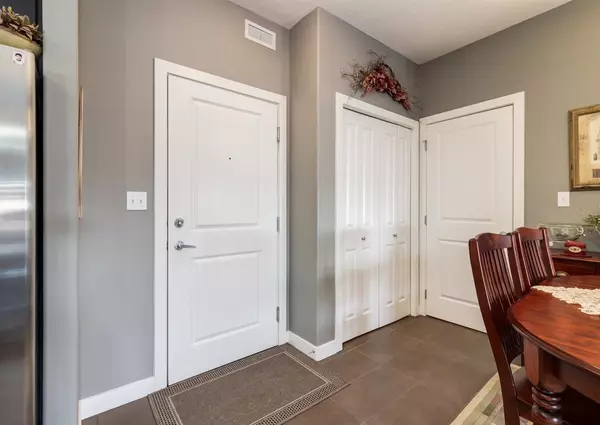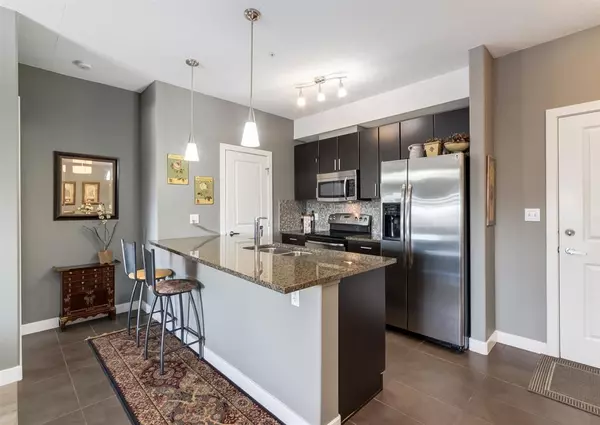For more information regarding the value of a property, please contact us for a free consultation.
11 Millrise DR SW #211 Calgary, AB T2Y 3V1
Want to know what your home might be worth? Contact us for a FREE valuation!

Our team is ready to help you sell your home for the highest possible price ASAP
Key Details
Sold Price $286,000
Property Type Condo
Sub Type Apartment
Listing Status Sold
Purchase Type For Sale
Square Footage 871 sqft
Price per Sqft $328
Subdivision Millrise
MLS® Listing ID A2035298
Sold Date 04/20/23
Style Low-Rise(1-4)
Bedrooms 2
Full Baths 2
Condo Fees $566/mo
Originating Board Calgary
Year Built 2009
Annual Tax Amount $1,437
Tax Year 2022
Property Description
Nice and Sunny unit with large windows! Great quality and layout! The largest Floor Plan in the building & one of the nicest units with tones of Upgrades! Granite Counter Tops in the kitchen & bathrooms, Tiles, Upgraded Refrigerator, Washer & Dryer. Stainless Steel Appliances, big pantry, large balcony, storage, upgraded window coverings, and Titled Underground Parking. Spotless clean with an open concept living/ dining / kitchen with eating bar, 2 large bedrooms and 2 full bathrooms (one with double shower). Newly installed laminate flooring including bedrooms. Bedrooms are on Opposite Sides of the living room and this is making the unit perfect for room mates. Well ventilated unit, short walk to LRT station & shops, restaurants, theater. Condo fees include Heat, Electricity, Water & much more. The amenities building has a Full Fitness facility with all forms of exercise & workout equipment, large Steam Room, change room with lockers & a Clubhouse for large parties & private functions. Parking area, and amenities building are all accessed via underground heated tunnels. Underground Visitor Parking as well. A Great Place to Call HOME!
Location
Province AB
County Calgary
Area Cal Zone S
Zoning DC (pre 1P2007)
Direction N
Rooms
Other Rooms 1
Basement None
Interior
Interior Features Closet Organizers, Granite Counters, Kitchen Island, No Animal Home, No Smoking Home, Pantry, Storage, Vinyl Windows
Heating Baseboard, Natural Gas
Cooling None
Flooring Laminate, Tile
Appliance Dishwasher, Dryer, Electric Stove, Microwave Hood Fan, Refrigerator, Washer, Window Coverings
Laundry In Unit, Laundry Room
Exterior
Parking Features Guest, Heated Garage, Parkade, Titled, Underground
Garage Spaces 1.0
Garage Description Guest, Heated Garage, Parkade, Titled, Underground
Community Features Clubhouse, Park, Schools Nearby, Street Lights, Shopping Nearby
Utilities Available Electricity Connected, Sewer Connected, Water Connected
Amenities Available Clubhouse, Elevator(s), Fitness Center, Parking, Party Room, Recreation Facilities, Recreation Room, Sauna, Secured Parking, Visitor Parking
Roof Type Asphalt Shingle
Accessibility Accessible Entrance
Porch Balcony(s)
Exposure E
Total Parking Spaces 1
Building
Story 4
Foundation Poured Concrete
Sewer Public Sewer
Water Public
Architectural Style Low-Rise(1-4)
Level or Stories Single Level Unit
Structure Type Stone,Vinyl Siding,Wood Siding
Others
HOA Fee Include Amenities of HOA/Condo,Common Area Maintenance,Electricity,Heat,Insurance,Interior Maintenance,Parking,Professional Management,Reserve Fund Contributions,Sewer,Snow Removal,Trash,Water
Restrictions Pet Restrictions or Board approval Required
Ownership Private
Pets Allowed Restrictions
Read Less



