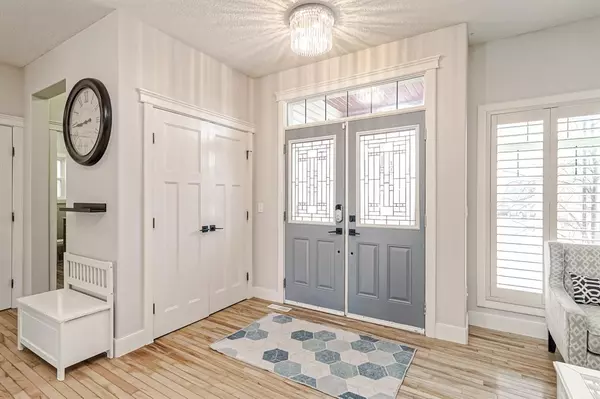For more information regarding the value of a property, please contact us for a free consultation.
1826 Baywater ST SW Airdrie, AB T4B 0A8
Want to know what your home might be worth? Contact us for a FREE valuation!

Our team is ready to help you sell your home for the highest possible price ASAP
Key Details
Sold Price $715,000
Property Type Single Family Home
Sub Type Detached
Listing Status Sold
Purchase Type For Sale
Square Footage 2,695 sqft
Price per Sqft $265
Subdivision Bayside
MLS® Listing ID A2035195
Sold Date 04/20/23
Style 2 Storey
Bedrooms 5
Full Baths 3
Half Baths 1
Originating Board Calgary
Year Built 2008
Annual Tax Amount $4,430
Tax Year 2022
Lot Size 4,101 Sqft
Acres 0.09
Property Description
Welcome to this impressive property complete with a walkout basement that directly overlooks the canal and is situated just steps away from the Nose Creek Elementary and walking paths. With over 3800 sq ft of stunning living space, this home offers ample room for the whole family to enjoy. The main floor has gleaming hardwood floors, 9' ceilings, and an open layout. The formal living and dining areas are perfect for hosting large family gatherings and even have a peaceful office space for those that work from home. The gorgeous white kitchen is equipped with stainless appliances, granite counters, a generous island, tile backsplash, beautiful cabinetry, a corner pantry, and a bright eating area. All overlooking the scenic canal from the deck. The upper level boasts a bright bonus room and 4 full-size bedrooms. A unique feature would be to have 3 bedrooms and 2 bonus rooms easily in this layout. The primary bedroom features those picturesque canal views also. A feature wall with sconces, a walk-in closet, and a private 5pc ensuite with jetted soaker tub, separate shower, and double vanity. The fully finished walkout basement includes a 5th bedroom, a large rec room that can accommodate a TV room and pool table area, a gym, or an additional play area for the kids. The fully fenced and gated backyard is wide open and overlooks the canal of course. A nice hot tub tucked away under the deck will be a welcome retreat. Air conditioning is some additional icing on the cake. Don’t miss out on this amazing opportunity to own a dream home in a desirable location!
Location
Province AB
County Airdrie
Zoning R1
Direction W
Rooms
Basement Finished, Walk-Out
Interior
Interior Features No Smoking Home, Pantry, Stone Counters, Vinyl Windows
Heating Forced Air, Natural Gas
Cooling Central Air
Flooring Carpet, Ceramic Tile, Hardwood
Fireplaces Number 1
Fireplaces Type Gas, Living Room
Appliance Central Air Conditioner, Dishwasher, Dryer, Electric Stove, Garage Control(s), Range Hood, Refrigerator, Washer, Window Coverings
Laundry In Basement
Exterior
Garage Double Garage Attached
Garage Spaces 2.0
Garage Description Double Garage Attached
Fence Fenced
Community Features Schools Nearby, Sidewalks, Shopping Nearby
Roof Type Asphalt Shingle
Porch Deck
Lot Frontage 40.03
Parking Type Double Garage Attached
Total Parking Spaces 2
Building
Lot Description Back Yard, Front Yard, Lawn, Landscaped, Views
Foundation Poured Concrete
Architectural Style 2 Storey
Level or Stories Two
Structure Type Wood Frame
Others
Restrictions None Known
Tax ID 78819013
Ownership Private
Read Less
GET MORE INFORMATION




