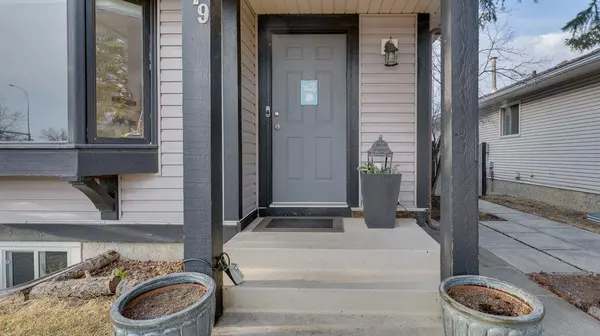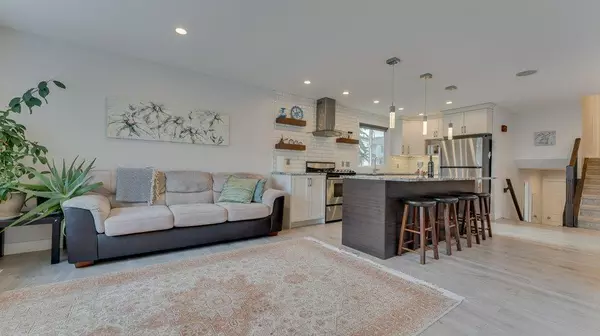For more information regarding the value of a property, please contact us for a free consultation.
179 Millcrest WAY SW Calgary, AB T2Y 2K1
Want to know what your home might be worth? Contact us for a FREE valuation!

Our team is ready to help you sell your home for the highest possible price ASAP
Key Details
Sold Price $549,900
Property Type Single Family Home
Sub Type Detached
Listing Status Sold
Purchase Type For Sale
Square Footage 1,071 sqft
Price per Sqft $513
Subdivision Millrise
MLS® Listing ID A2039726
Sold Date 04/20/23
Style 4 Level Split
Bedrooms 4
Full Baths 2
Originating Board Calgary
Year Built 1983
Annual Tax Amount $2,720
Tax Year 2022
Lot Size 4,079 Sqft
Acres 0.09
Property Description
Gorgeous renovated home in the sought-after community of Millrise. This beautiful 4-level split home offers 4 bedrooms, plus a den, over 1800 square feet of living space and a huge back yard great for entertaining. Main floor offers a bright and airy family room and spacious kitchen with tons of cabinet space. Kitchen is fully renovated with a Gas Stove, stainless steel appliances and a brand new Dishwasher. A few steps lead up to 3 bedrooms, a beautiful updated 4 piece bath. On the lower level you get to the finished basement with rec room, electric fireplace., and tons of storage, a den, fourth bedroom and beautiful updated 3pc bathroom. You will love the oversized, heated (gas heater)double detached garage with 8ft garage door and 9 ft ceiling that includes 240V sub panel. This garage is truly the best man cave! Other features are new roof (2021), new washer, 70 gallon hot water tank, LED pot lights, ceiling speakers. Basement includes a wet bar and ceiling mount projector. Close to schools, shopping and transit. Please book your showings today, this won't last.
Location
Province AB
County Calgary
Area Cal Zone S
Zoning R-C2
Direction S
Rooms
Basement Finished, Full
Interior
Interior Features No Animal Home, No Smoking Home, See Remarks
Heating Forced Air, Natural Gas
Cooling None
Flooring Carpet, Ceramic Tile, Laminate
Fireplaces Number 1
Fireplaces Type Electric, Family Room
Appliance Dishwasher, Garage Control(s), Gas Stove, Microwave, Refrigerator, Washer/Dryer, Window Coverings
Laundry In Basement
Exterior
Parking Features Alley Access, Double Garage Detached, Heated Garage, Insulated
Garage Spaces 2.0
Garage Description Alley Access, Double Garage Detached, Heated Garage, Insulated
Fence Fenced
Community Features Schools Nearby, Playground, Sidewalks, Street Lights, Shopping Nearby
Roof Type Asphalt Shingle
Porch Patio
Lot Frontage 27.89
Total Parking Spaces 2
Building
Lot Description Back Lane, Back Yard, Corner Lot, Level
Foundation Poured Concrete
Architectural Style 4 Level Split
Level or Stories 4 Level Split
Structure Type Vinyl Siding,Wood Frame
Others
Restrictions None Known
Tax ID 76820079
Ownership Private
Read Less



