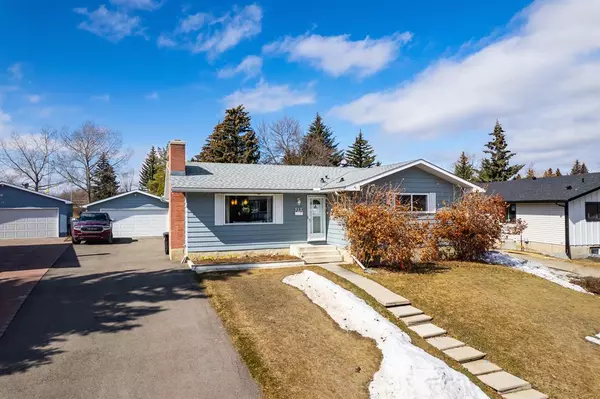For more information regarding the value of a property, please contact us for a free consultation.
512 Oakridge WAY SW Calgary, AB T2V1T6
Want to know what your home might be worth? Contact us for a FREE valuation!

Our team is ready to help you sell your home for the highest possible price ASAP
Key Details
Sold Price $623,000
Property Type Single Family Home
Sub Type Detached
Listing Status Sold
Purchase Type For Sale
Square Footage 1,421 sqft
Price per Sqft $438
Subdivision Oakridge
MLS® Listing ID A2039588
Sold Date 04/20/23
Style Bungalow
Bedrooms 3
Full Baths 1
Half Baths 1
Originating Board Calgary
Year Built 1973
Annual Tax Amount $3,442
Tax Year 2022
Lot Size 7,760 Sqft
Acres 0.18
Property Description
Open House Saturday April 15 from 11:00am to 1:00pm. Location, Location, Location! Rare Opportunity to own this 1421 square foot bungalow that sits on a Massive 7760 sq foot lot with 56 Foot Frontage on a Quiet street and Backs onto Greenspace! This home has great curb appeal with large front yard and mature trees. It has an Open Concept living room with a wood burning fireplace and a nice Bright Kitchen with Recessed Lighting, cream Cabinets with LED underlighting, Granite countertops and beautiful stainless-steel appliances. This home, which has been meticulously maintained, has 3 bedrooms with hardwood floors including a nice size Primary Bedroom with a 2-piece Ensuite plus a main 4-piece Bathroom. There is also a family room with another fireplace that opens to the backyard patio where you can enjoy your west facing backyard. The extra-long driveway has ample parking along with the 23'6” x 21'7” Double Detached garage . The basement is unfinished but has been roughed-in for a bathroom and provides extra storage. The roof is in great shape and still has a warranty on it. New Hot water tank (2022). Don't miss your opportunity to be in the sought-after community of Oakridge with a 7-minute walk to the highly desired Louis Riel school. Quick access to the ring road, Dog park, Costco and shopping. Call to book your private showing today!
Location
Province AB
County Calgary
Area Cal Zone S
Zoning R-C1
Direction E
Rooms
Other Rooms 1
Basement Separate/Exterior Entry, Full, Unfinished
Interior
Interior Features Kitchen Island, No Smoking Home, Open Floorplan, Separate Entrance
Heating Forced Air
Cooling None
Flooring Hardwood, Tile
Fireplaces Number 2
Fireplaces Type Wood Burning
Appliance Dishwasher, Dryer, Gas Range, Microwave, Range Hood, Refrigerator, Washer
Laundry In Basement
Exterior
Parking Features Double Garage Detached
Garage Spaces 2.0
Garage Description Double Garage Detached
Fence Fenced
Community Features Schools Nearby, Shopping Nearby
Roof Type Asphalt Shingle
Porch Patio
Lot Frontage 56.11
Total Parking Spaces 4
Building
Lot Description Backs on to Park/Green Space
Foundation Poured Concrete
Architectural Style Bungalow
Level or Stories One
Structure Type Wood Frame
Others
Restrictions None Known
Tax ID 76386581
Ownership Private
Read Less



