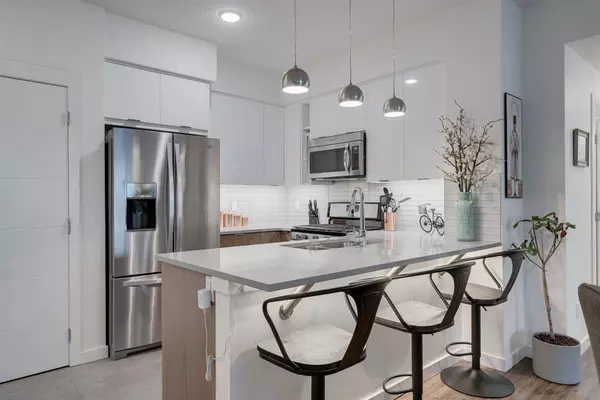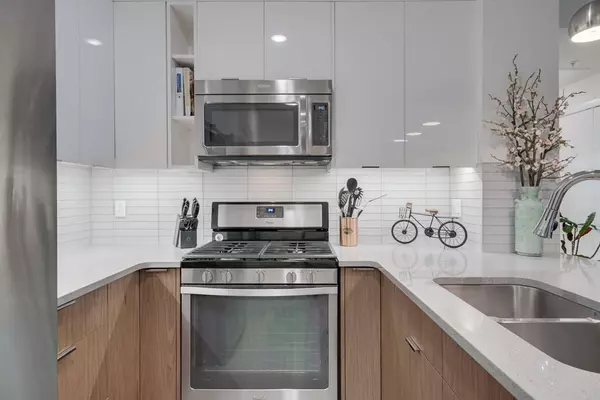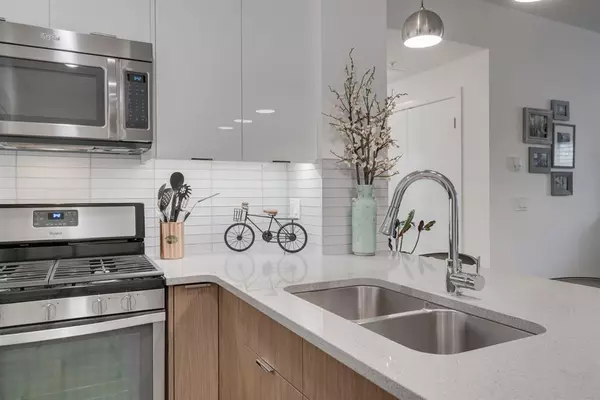For more information regarding the value of a property, please contact us for a free consultation.
120 18 AVE SW #105 Calgary, AB T2S 3H5
Want to know what your home might be worth? Contact us for a FREE valuation!

Our team is ready to help you sell your home for the highest possible price ASAP
Key Details
Sold Price $390,000
Property Type Condo
Sub Type Apartment
Listing Status Sold
Purchase Type For Sale
Square Footage 901 sqft
Price per Sqft $432
Subdivision Mission
MLS® Listing ID A2028159
Sold Date 04/20/23
Style Low-Rise(1-4)
Bedrooms 2
Full Baths 2
Condo Fees $605/mo
Originating Board Calgary
Year Built 2017
Annual Tax Amount $2,112
Tax Year 2022
Property Description
You'll want to call this gorgeous 2 bedroom, 2 bathroom condo in trendy Mission home! This modern, air conditioned condo comes with 1 titled underground parking stall, 1 assigned storage locker and in-suite laundry with Whirlpool front load machines. The kitchen features Whirlpool stainless steel appliances, gas stove, neutral quartz countertops, under cabinet lighting, tons of cupboard space, a breakfast bar and 9ft ceilings throughout. Enjoy relaxing and BBQ-ing on your private patio with a gas BBQ line and city views. Walking distance to the popular restaurants, cafes and shops on 17th Ave SW, MNP Community & Sport Centre, the new BMO Event Centre development, the Saddledome (Home of the Calgary Flames, Wranglers and Hitmen hockey teams and the Roughnecks lacrosse team), Stampede Park, Victoria Park/Stampede C-train station, the Elbow River and extensive walking paths. Downtown is a short 5 min walk! Pet and short-term rental friendly building.
Location
Province AB
County Calgary
Area Cal Zone Cc
Zoning M-C2
Direction S
Rooms
Other Rooms 1
Interior
Interior Features Closet Organizers, Storage, Vinyl Windows
Heating Baseboard, Natural Gas
Cooling Wall Unit(s)
Flooring Tile, Vinyl Plank
Appliance Dishwasher, Dryer, Gas Stove, Microwave Hood Fan, Refrigerator, Wall/Window Air Conditioner, Washer, Window Coverings
Laundry In Unit
Exterior
Parking Features Parkade, Stall, Titled, Underground
Garage Description Parkade, Stall, Titled, Underground
Community Features Park, Schools Nearby, Playground, Sidewalks, Street Lights, Shopping Nearby
Amenities Available Elevator(s), Parking, Storage
Porch Patio
Exposure N,W
Total Parking Spaces 1
Building
Story 4
Foundation Poured Concrete
Architectural Style Low-Rise(1-4)
Level or Stories Single Level Unit
Structure Type Brick,Composite Siding,Wood Frame
Others
HOA Fee Include Common Area Maintenance,Gas,Heat,Insurance,Parking,Professional Management,Reserve Fund Contributions,Sewer,Snow Removal,Trash,Water
Restrictions Pet Restrictions or Board approval Required,Pets Allowed
Ownership Private
Pets Allowed Yes
Read Less



