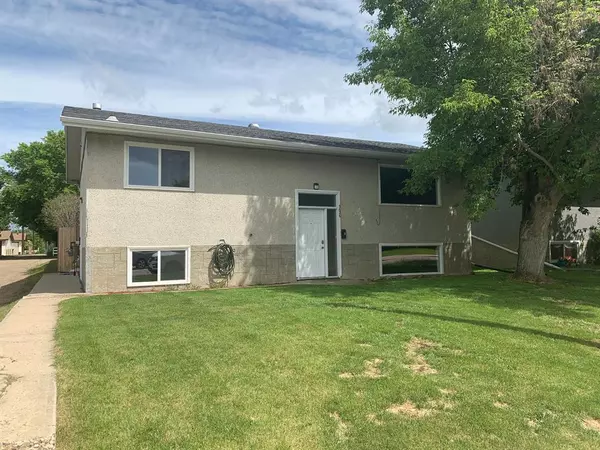For more information regarding the value of a property, please contact us for a free consultation.
5626 55 ST Red Deer, AB T4N 2J6
Want to know what your home might be worth? Contact us for a FREE valuation!

Our team is ready to help you sell your home for the highest possible price ASAP
Key Details
Sold Price $270,000
Property Type Single Family Home
Sub Type Detached
Listing Status Sold
Purchase Type For Sale
Square Footage 1,120 sqft
Price per Sqft $241
Subdivision Riverside Meadows
MLS® Listing ID A2035049
Sold Date 04/20/23
Style Bi-Level
Bedrooms 5
Full Baths 2
Originating Board Central Alberta
Year Built 1963
Annual Tax Amount $2,198
Tax Year 2022
Lot Size 6,000 Sqft
Acres 0.14
Property Description
INVESTORS ALERT!!! Legally Suited 5 Bedroom, 2 Bathroom Bi-level located across the street from the Fairview Elementary School. THREE BEDROOM SUITE upstairs and TWO BEDROOM BASEMENT SUITE; fully self contained each with their own laundry. Each unit has its own furnace, hot water tank and electrical panels. Great floor plans up and down. Sunny south facing living rooms. Fully fenced yard with lots of parking out back. Amazing Riverside location - walking distance to Bower Ponds. Close to Superstore and the downtown core. Not far from bus route and convenience stores. Main Floor Rents for $895 plus utilities and Basement Suite Rents for $995 utilities included. Turn Key for the next investor. The property is fully rented and requires a full 24+ hours notice for a showing.
Location
Province AB
County Red Deer
Zoning R1A
Direction S
Rooms
Basement Finished, Full, Suite
Interior
Interior Features See Remarks
Heating Forced Air
Cooling None
Flooring Carpet, Laminate, Linoleum
Appliance Refrigerator, Stove(s), Washer/Dryer
Laundry Common Area, In Basement
Exterior
Parking Features Off Street, Parking Pad
Garage Description Off Street, Parking Pad
Fence Fenced
Community Features Park, Playground, Schools Nearby, Shopping Nearby, Sidewalks, Street Lights
Roof Type Asphalt
Porch None
Lot Frontage 50.0
Total Parking Spaces 4
Building
Lot Description Back Lane, Back Yard, Corner Lot
Foundation Poured Concrete
Architectural Style Bi-Level
Level or Stories One
Structure Type Wood Frame
Others
Restrictions None Known
Tax ID 75174117
Ownership Private
Read Less



