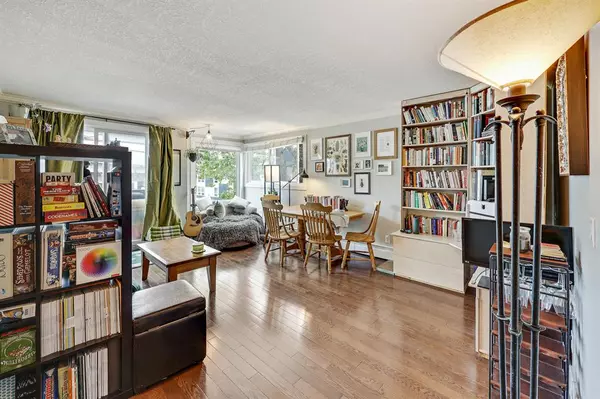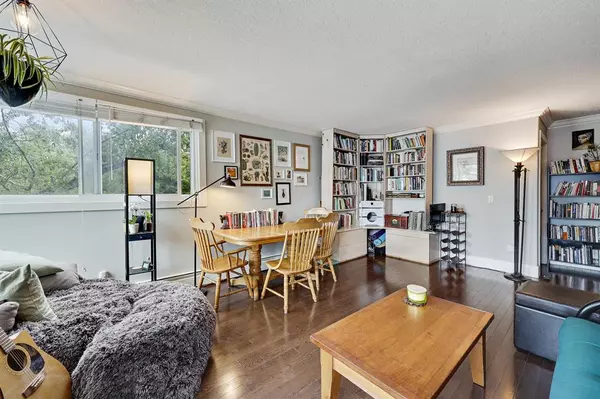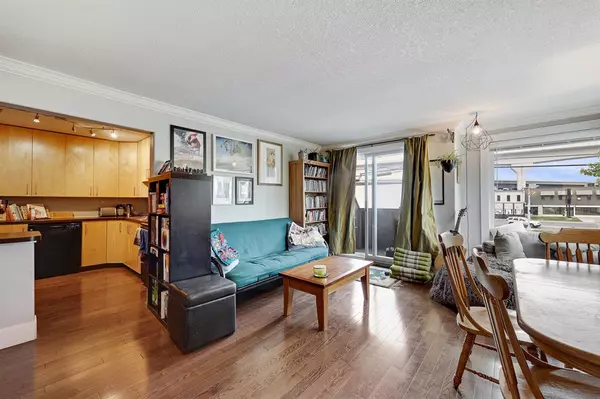For more information regarding the value of a property, please contact us for a free consultation.
2002 11 AVE SW #5 Calgary, AB T3C 0P1
Want to know what your home might be worth? Contact us for a FREE valuation!

Our team is ready to help you sell your home for the highest possible price ASAP
Key Details
Sold Price $182,500
Property Type Condo
Sub Type Apartment
Listing Status Sold
Purchase Type For Sale
Square Footage 772 sqft
Price per Sqft $236
Subdivision Sunalta
MLS® Listing ID A2025836
Sold Date 04/20/23
Style Low-Rise(1-4)
Bedrooms 2
Full Baths 1
Condo Fees $615/mo
Originating Board Calgary
Year Built 1977
Annual Tax Amount $1,245
Tax Year 2022
Property Description
Why continue renting when a 2 bedroom condo like this is so affordable? YOU - yes, you have the ability to own a property in this amenity rich, inner city community just steps the c-train station. This nearly 800 sqft corner unit awaits! You will appreciate the large windows, wood flooring and open concept floor plan. The kitchen has maple cabinets, double sink, breakfast bar + black appliances. The large combined living/dining area can accommodate whatever setup you desire! Two good sizes bedrooms down the hall along with a full bathroom. Venture out to the balcony and enjoy those summer BBQs. Rounding out the perks are in-suite laundry, separate storage locker + covered parkade. This is a pet friendly complex that has loads of free street parking out front. Showcasing a bikescore of 94, this Sunalta location is easily accessible to parks, pathways, c-train, grocery, coffee shops, restaurants, pubs and the downtown office core.
Location
Province AB
County Calgary
Area Cal Zone Cc
Zoning M-H1
Direction S
Interior
Interior Features Breakfast Bar, Laminate Counters
Heating Baseboard
Cooling None
Flooring Hardwood, Tile
Appliance Dishwasher, Electric Stove, Microwave Hood Fan, Refrigerator, Washer/Dryer, Window Coverings
Laundry In Unit
Exterior
Parking Features Carport, Parkade, Stall
Carport Spaces 1
Garage Description Carport, Parkade, Stall
Community Features Schools Nearby, Sidewalks, Street Lights, Shopping Nearby
Amenities Available Laundry, Parking, Snow Removal, Storage, Trash
Porch Balcony(s)
Exposure E,N,NE
Total Parking Spaces 1
Building
Story 3
Architectural Style Low-Rise(1-4)
Level or Stories Single Level Unit
Structure Type Wood Frame
Others
HOA Fee Include Heat,Maintenance Grounds,Parking,Professional Management,Reserve Fund Contributions,Sewer,Snow Removal,Trash,Water
Restrictions None Known
Tax ID 76384674
Ownership Private
Pets Allowed Restrictions, Yes
Read Less



