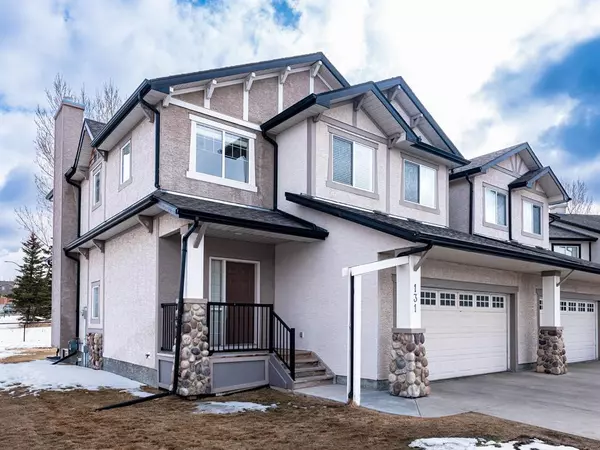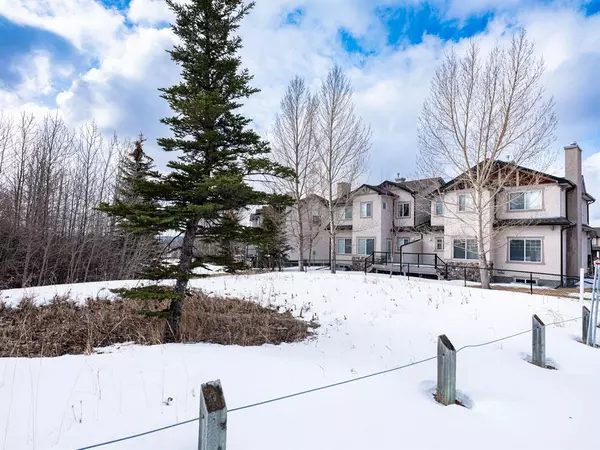For more information regarding the value of a property, please contact us for a free consultation.
131 Tuscany Springs LNDG NW Calgary, AB T3L 3B9
Want to know what your home might be worth? Contact us for a FREE valuation!

Our team is ready to help you sell your home for the highest possible price ASAP
Key Details
Sold Price $510,000
Property Type Single Family Home
Sub Type Semi Detached (Half Duplex)
Listing Status Sold
Purchase Type For Sale
Square Footage 1,717 sqft
Price per Sqft $297
Subdivision Tuscany
MLS® Listing ID A2037208
Sold Date 04/20/23
Style 2 Storey,Side by Side
Bedrooms 2
Full Baths 2
Half Baths 1
Condo Fees $500
HOA Fees $17/ann
HOA Y/N 1
Originating Board Calgary
Year Built 2004
Annual Tax Amount $3,317
Tax Year 2022
Lot Size 4,402 Sqft
Acres 0.1
Property Description
Experience the beauty of Tanglewood Villas in this fantastic property, situated in a prime location overlooking greenspace and the ravine, this home is a must see. Boasting 1,717 sqft of living space, this property features 3 bedrooms, 2.5 bathrooms and a beautiful show piece kitchen. Welcoming you into the home is a stunning open to below front entrance that flows seamlessly into the open concept kitchen, dining and living space. The kitchen features a large island with breakfast bar seating, corner pantry with built-in shelving, granite countertops, tile backsplash and a lovely window above the sink overlooking the backyard! The eating nook provides great natural light flowing in through the oversized windows and allows for access to the back deck with steps into the backyard space. A gas fireplace with a wooden mantle creates a cozy space in the main floor living room. A 2pc powder room, and good sized laundry room complete this main floor! Upstairs the primary suite showcases a great sized walk-in closet with ample shelving space and 4pc ensuite with a stand alone shower and soaking tub. A second, large bedroom with double closets and access to a four-piece ‘cheater' ensuite along with another great sized bedroom/den (no built-in closet) finish off the upper level of this gorgeous home! The full, unfinished basement has incredible potential for future development. Some notable features include the tremendous natural light afforded by the numerous windows and nine-foot ceilings seen throughout along with new attic insulation! There is ample storage space within the home and in the attached double car garage. The Tanglewood Villa project is small with only 16 units, with great attention to detail being paid to this incredibly well maintained complex. Best of all, this project is located in a quiet corner of the active community of Tuscany. Enjoy all of the amenities, schools, playgrounds, pathways, shopping and the Tuscany Club community center. Easy access to Crowchild, Stoney Trail and a quick exit to the mountains. This charming villa is a must see!
Location
Province AB
County Calgary
Area Cal Zone Nw
Zoning M-CG d44
Direction SW
Rooms
Other Rooms 1
Basement Full, Unfinished
Interior
Interior Features Breakfast Bar, Granite Counters, Kitchen Island, Pantry, Storage, Walk-In Closet(s)
Heating Forced Air
Cooling None
Flooring Carpet, Hardwood
Fireplaces Number 1
Fireplaces Type Gas
Appliance Dishwasher, Dryer, Electric Stove, Garage Control(s), Refrigerator, Washer, Window Coverings
Laundry Laundry Room, Main Level
Exterior
Parking Features Double Garage Attached
Garage Spaces 2.0
Garage Description Double Garage Attached
Fence Partial
Community Features Clubhouse, Park, Schools Nearby, Playground, Sidewalks, Street Lights, Tennis Court(s), Shopping Nearby
Amenities Available Clubhouse, Park, Snow Removal
Roof Type Asphalt Shingle
Porch Deck, Front Porch
Lot Frontage 40.62
Exposure SW
Total Parking Spaces 3
Building
Lot Description Backs on to Park/Green Space, Cul-De-Sac, Landscaped, Rectangular Lot
Foundation Poured Concrete
Architectural Style 2 Storey, Side by Side
Level or Stories Two
Structure Type Stone,Stucco
Others
HOA Fee Include Insurance,Maintenance Grounds
Restrictions Easement Registered On Title,Utility Right Of Way
Tax ID 76675298
Ownership Private
Pets Allowed Yes
Read Less



