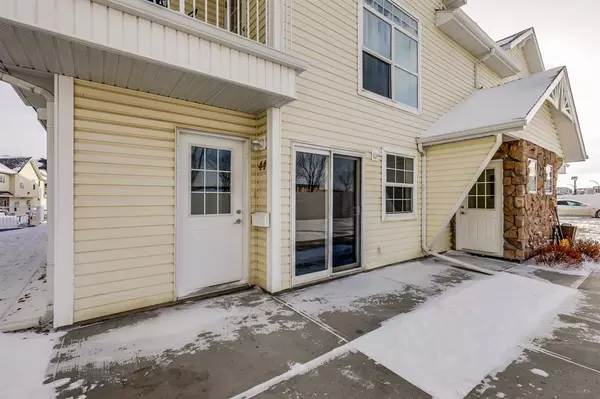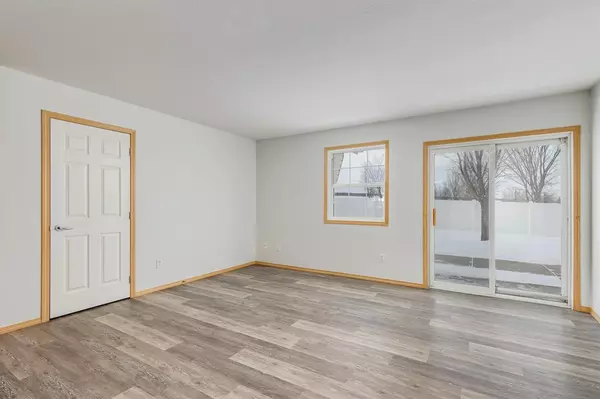For more information regarding the value of a property, please contact us for a free consultation.
33 Jennings CRES #44 Red Deer, AB T4P0A3
Want to know what your home might be worth? Contact us for a FREE valuation!

Our team is ready to help you sell your home for the highest possible price ASAP
Key Details
Sold Price $146,500
Property Type Condo
Sub Type Apartment
Listing Status Sold
Purchase Type For Sale
Square Footage 859 sqft
Price per Sqft $170
Subdivision Johnstone Crossing
MLS® Listing ID A2023073
Sold Date 04/19/23
Style Apartment
Bedrooms 2
Full Baths 1
Condo Fees $362/mo
Originating Board Calgary
Year Built 2005
Annual Tax Amount $1,448
Tax Year 2022
Lot Size 852 Sqft
Acres 0.02
Property Description
This is it! Exceptional price and value for this 2 Bedroom/1 Bathroom CORNER UNIT condo with LOW CONDO FEES in the well managed Sun Village Crossing complex. With just over 850 sq ft (RMS) of living space, this unit is the perfect combination of functionality and value. FRESHLY PAINTED! NEW LVP FLOORING! CARPETS CLEANED! Bright and Spacious Kitchen features plenty of cabinetry, counter space, corner pantry and two-tiered center island with breakfast bar. Open concept Kitchen/living room/dining area benefits from the unit's Southwest exposure and opens up to your private concrete patio – generous light throughout the day and perfect for entertaining. The primary bedroom is spacious with walk in closet & a large window. The second bedroom is also a good size - can also be used as a home office. In Suite Laundry with stacked washer & dryer & a separate 4-piece bathroom complete the level. In-floor heat throughout keeps everything toasty warm. Assigned parking stall is only steps from unit door & there is lots of visitor parking close by. Pets are welcome with Board approval. Condo fees include heat, water, sewer, garbage, ground maintenance, professional management, owner pays electricity. Excellent location close to schools, parks, playgrounds, tennis courts, toboggan hill, trails, public transit, YMCA, and all amenities. Easy access in and out of the city - HWY 2 and proximity to Taylor Drive. Whether a first-time home buyer, young family, downsizing or investor; this condo appeals to all! Location, quality & value. Quick possession is available.
Location
Province AB
County Red Deer
Zoning R2
Direction SW
Interior
Interior Features Breakfast Bar, Kitchen Island, Laminate Counters, No Animal Home, Open Floorplan, Pantry, Storage, Walk-In Closet(s)
Heating In Floor
Cooling None
Flooring Carpet, Vinyl Plank
Appliance Electric Oven, Microwave Hood Fan, Refrigerator, Washer/Dryer Stacked
Laundry In Unit
Exterior
Parking Features Assigned, Parking Lot, Plug-In, Stall
Garage Description Assigned, Parking Lot, Plug-In, Stall
Community Features Park, Schools Nearby, Playground, Sidewalks, Street Lights, Tennis Court(s), Shopping Nearby
Amenities Available Snow Removal, Trash, Visitor Parking
Roof Type Asphalt Shingle
Porch Patio
Exposure SW
Total Parking Spaces 1
Building
Story 2
Foundation Poured Concrete
Architectural Style Apartment
Level or Stories Single Level Unit
Structure Type Vinyl Siding,Wood Frame
Others
HOA Fee Include Common Area Maintenance,Heat,Insurance,Maintenance Grounds,Parking,Professional Management,Reserve Fund Contributions,Sewer,Snow Removal,Trash,Water
Restrictions Pet Restrictions or Board approval Required,Utility Right Of Way
Tax ID 75112152
Ownership Private
Pets Allowed Restrictions, Yes
Read Less



