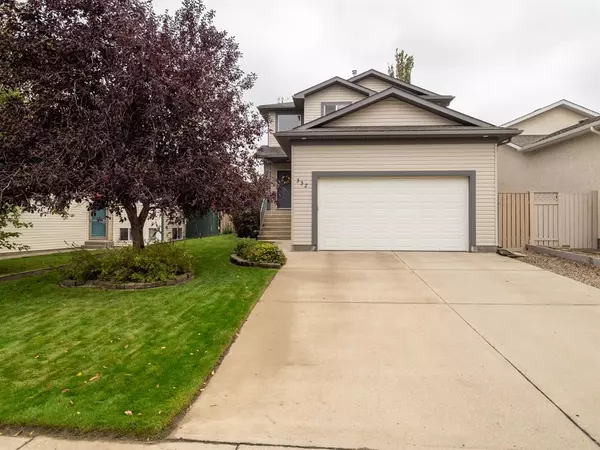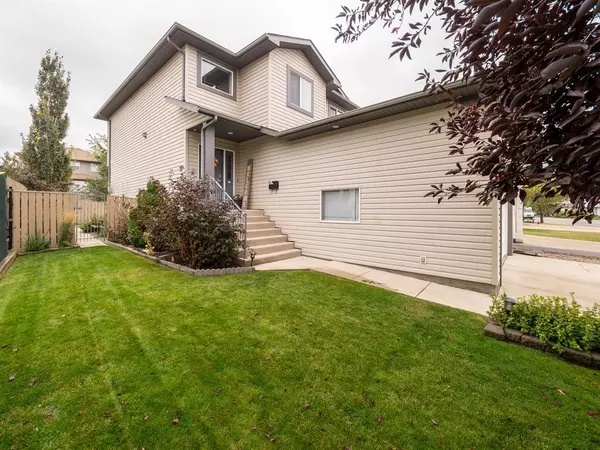For more information regarding the value of a property, please contact us for a free consultation.
332 Red Crow BLVD W Lethbridge, AB T1K 7J7
Want to know what your home might be worth? Contact us for a FREE valuation!

Our team is ready to help you sell your home for the highest possible price ASAP
Key Details
Sold Price $419,500
Property Type Single Family Home
Sub Type Detached
Listing Status Sold
Purchase Type For Sale
Square Footage 1,842 sqft
Price per Sqft $227
Subdivision Indian Battle Heights
MLS® Listing ID A2024772
Sold Date 04/19/23
Style 2 Storey
Bedrooms 4
Full Baths 3
Half Baths 1
Originating Board Lethbridge and District
Year Built 2001
Annual Tax Amount $3,774
Tax Year 2022
Lot Size 4,626 Sqft
Acres 0.11
Property Description
The perfect family home located at 332 Red Crow Boulevard West awaits. This stunning 2-story home boasts 1,842 square feet of functional living space, with 4 bedrooms and 3.5 baths, making it the perfect space for you and your family. As you step inside, you'll be greeted by a bright and airy open concept main floor, perfect for entertaining guests or enjoying quality time with your loved ones. The main floor features upgraded vinyl plank flooring, a main floor office, and stainless-steel appliances, making it the perfect space to entertain and cook up a storm for family and friends. This home also features a double-attached garage, providing ample space for your vehicles and storage needs. Step outside to your beautifully landscaped yard, complete with mature trees, underground sprinklers, an oversized deck, and hot tub, making it the perfect oasis to relax and unwind. You'll love the convenience of having the laundry room located on the upper level, making household chores a breeze. The basement features a cute wine cellar and a spacious family room, perfect for movie nights or watching the big game. The flex space in the basement is perfect for a home gym, allowing you to stay fit and healthy from the comfort of your own home. This home truly has it all! Don't miss out on this incredible opportunity to own a home that is turn-key and exudes pride of ownership throughout. Schedule a showing with your REALTOR® and see for yourself why this home is the perfect place to call your own.
Location
Province AB
County Lethbridge
Zoning R-L
Direction N
Rooms
Other Rooms 1
Basement Finished, Full
Interior
Interior Features See Remarks
Heating Forced Air
Cooling Central Air
Flooring Carpet, Tile, Vinyl Plank
Fireplaces Number 1
Fireplaces Type Gas, Living Room
Appliance Dishwasher, Electric Stove, Freezer, Microwave Hood Fan, Refrigerator, Washer/Dryer, Window Coverings
Laundry Upper Level
Exterior
Parking Features Double Garage Attached
Garage Spaces 2.0
Garage Description Double Garage Attached
Fence Fenced
Community Features Schools Nearby, Playground, Shopping Nearby
Roof Type Asphalt Shingle
Porch Deck
Lot Frontage 46.0
Total Parking Spaces 4
Building
Lot Description Back Lane, Back Yard, Landscaped, Underground Sprinklers
Foundation Poured Concrete
Architectural Style 2 Storey
Level or Stories Two
Structure Type Vinyl Siding,Wood Frame
Others
Restrictions None Known
Tax ID 75883177
Ownership Private
Read Less



