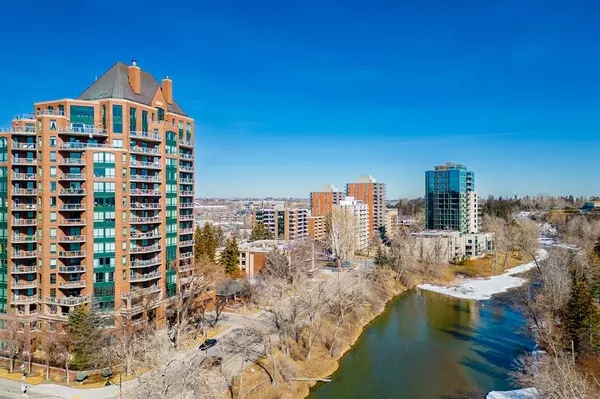For more information regarding the value of a property, please contact us for a free consultation.
228 26 AVE SW #202 Calgary, AB T2S 3C6
Want to know what your home might be worth? Contact us for a FREE valuation!

Our team is ready to help you sell your home for the highest possible price ASAP
Key Details
Sold Price $1,350,000
Property Type Condo
Sub Type Apartment
Listing Status Sold
Purchase Type For Sale
Square Footage 1,625 sqft
Price per Sqft $830
Subdivision Mission
MLS® Listing ID A2037846
Sold Date 04/19/23
Style Apartment
Bedrooms 2
Full Baths 1
Half Baths 1
Condo Fees $1,465/mo
Originating Board Calgary
Year Built 2000
Annual Tax Amount $5,480
Tax Year 2022
Property Description
The GrandView is one of the most desirable buildings in the City, situated across from the Elbow River, and all the conveniences of Mission for a walkable lifestyle. A rare opportunity to renovate this 1625 s.f. one level condo with unsurpassed river views and foliage. 2 large balconies with a gas line for your BBQ makes for an ideal extension to your living space. Visitor parking, club house for social events and 24 hour concierge and security along with two guest suites. Oversized, underground titled parking, and enormous secured storage locker. Friendly community within the building and attentive condo board. Enjoy the Elbow River pathways, 4th street shopping, fine dining & cafes & short commute to the core!
Location
Province AB
County Calgary
Area Cal Zone Cc
Zoning M-H2
Direction E
Rooms
Other Rooms 1
Interior
Interior Features Chandelier, See Remarks, Soaking Tub
Heating Baseboard, Hot Water
Cooling Central Air
Flooring Carpet, Tile
Fireplaces Number 1
Fireplaces Type Gas
Appliance Built-In Oven, Dishwasher, Dryer, Electric Cooktop, Freezer, Microwave, Refrigerator, Washer
Laundry In Unit
Exterior
Parking Features Assigned, Underground
Garage Description Assigned, Underground
Community Features Park, Street Lights, Shopping Nearby
Amenities Available Car Wash, Elevator(s), Guest Suite, Parking, Party Room, Visitor Parking
Roof Type Tar/Gravel
Porch Balcony(s)
Exposure N,W
Total Parking Spaces 1
Building
Story 16
Architectural Style Apartment
Level or Stories Single Level Unit
Structure Type Brick,Concrete,Stucco
Others
HOA Fee Include Caretaker,Common Area Maintenance,Heat,Insurance,Maintenance Grounds,Parking,Professional Management,Reserve Fund Contributions,Security Personnel,Sewer,Snow Removal,Trash,Water
Restrictions Pet Restrictions or Board approval Required,Restrictive Covenant-Building Design/Size,Utility Right Of Way
Tax ID 76663164
Ownership Private
Pets Allowed Restrictions
Read Less



