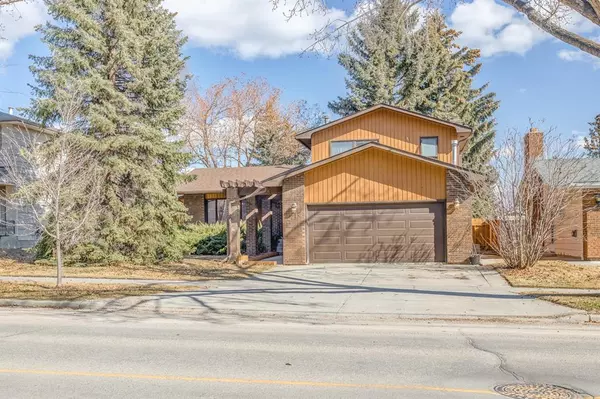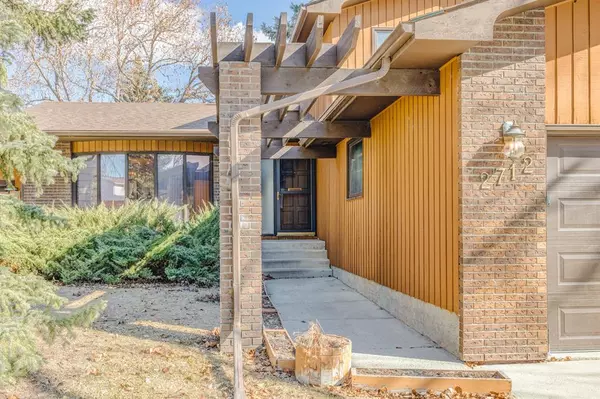For more information regarding the value of a property, please contact us for a free consultation.
2712 Palliser DR SW Calgary, AB T2V 4G2
Want to know what your home might be worth? Contact us for a FREE valuation!

Our team is ready to help you sell your home for the highest possible price ASAP
Key Details
Sold Price $570,000
Property Type Single Family Home
Sub Type Detached
Listing Status Sold
Purchase Type For Sale
Square Footage 1,813 sqft
Price per Sqft $314
Subdivision Oakridge
MLS® Listing ID A2041343
Sold Date 04/19/23
Style 2 Storey Split
Bedrooms 3
Full Baths 3
Half Baths 1
Originating Board Calgary
Year Built 1977
Annual Tax Amount $3,825
Tax Year 2022
Lot Size 6,813 Sqft
Acres 0.16
Property Description
Great floor plan on this affordable family home is highly sought after Oakridge! Main floor opens to huge formal living room, elegant dining room and spacious kitchen flowing to an ample family room featuring wood burning fireplace. It doesn't stop there, add a main floor office/bedroom, half bath and convenient laundry room. The perfect family space with room for all! Upstairs boasts 3 ample bedrooms, 4 piece main bath and 3 piece ensuite. Basement is fully finished with large recreation room, oodles of storage and another 4 piece bath. Enjoy storage and room for 2 cars in the attached garage, and relax out back son the quiet deck surrounded by trees. This is the first time this house has come to market in 30 years, so don't miss this opportunity to get in and enjoy one of the finest, upcoming communities in Calgary, with amenities for all, schools, transportation, parks, the Glenmore Reservoir, fine dining and a short commute to DT, and the west access to the mountains.
Location
Province AB
County Calgary
Area Cal Zone S
Zoning R-C1
Direction S
Rooms
Other Rooms 1
Basement Finished, Full
Interior
Interior Features Bookcases, No Animal Home, No Smoking Home
Heating Forced Air
Cooling None
Flooring Carpet, Linoleum
Fireplaces Number 1
Fireplaces Type Wood Burning
Appliance Dishwasher, Dryer, Electric Range, Garage Control(s), Microwave Hood Fan, Washer
Laundry Main Level
Exterior
Parking Features Double Garage Attached
Garage Spaces 2.0
Garage Description Double Garage Attached
Fence Fenced
Community Features Other, Park, Schools Nearby, Playground, Sidewalks, Street Lights, Tennis Court(s), Shopping Nearby
Roof Type Asphalt Shingle
Porch Deck
Lot Frontage 62.11
Total Parking Spaces 4
Building
Lot Description Back Lane, Back Yard
Foundation Poured Concrete
Architectural Style 2 Storey Split
Level or Stories Two
Structure Type Brick,Wood Frame,Wood Siding
Others
Restrictions None Known
Tax ID 76592328
Ownership Private
Read Less



