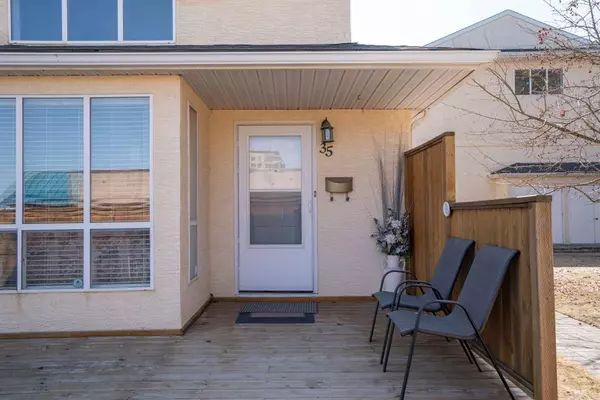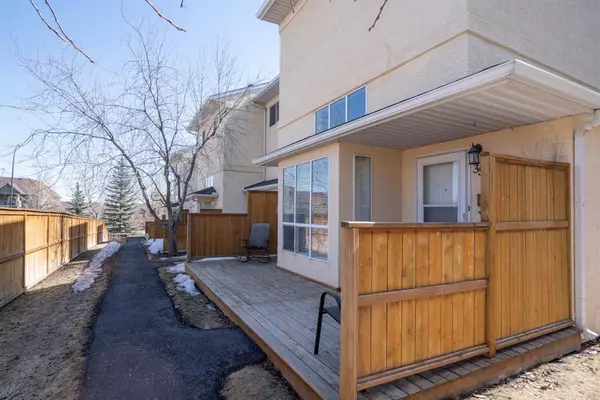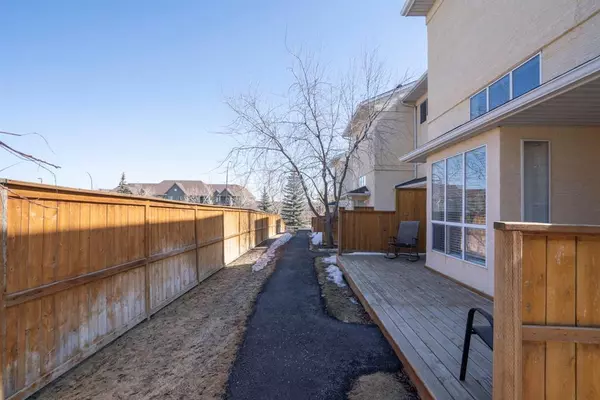For more information regarding the value of a property, please contact us for a free consultation.
35 Millrose PL SW Calgary, AB T2Y 3J6
Want to know what your home might be worth? Contact us for a FREE valuation!

Our team is ready to help you sell your home for the highest possible price ASAP
Key Details
Sold Price $310,000
Property Type Townhouse
Sub Type Row/Townhouse
Listing Status Sold
Purchase Type For Sale
Square Footage 1,167 sqft
Price per Sqft $265
Subdivision Millrise
MLS® Listing ID A2040679
Sold Date 04/19/23
Style 4 Level Split
Bedrooms 2
Full Baths 2
Half Baths 1
Condo Fees $415
Originating Board Calgary
Year Built 1995
Annual Tax Amount $1,848
Tax Year 2022
Lot Size 10 Sqft
Lot Dimensions Unknown Lot Size Area
Property Description
Attention - INVESTORS, FIRST TIME HOMEOWNERS OR Buyers who NEED/WANT a 17'6' x 19'8' 330 sq ft oversized single garage. Room for your car, your work bench, a street bike...and whatever else you want to store here! PLUS, this complex LOVES pets (with board approval!) Current owners have lived here almost 22 years!!! They LOVE the location - and the neighbors. This is a coveted 2 bed/2.5 bath end unit TOWNHOUSE with green space beside. Unit offers TWO outdoor spaces. Front patio and large SUNNY deck of kitchen. Since unit is an end - windows bring in natural light from three sides! Walk in the front door - to your main floor living area. 2 storey ceilings, corner gas fireplace for those chilly winter nights. from this level you can walk downstairs to your ATTACHED garage or walk upstairs to your HUGE kitchen space. Did I mention the added STORAGE in the crawl space off garage level?????? Kitchen is SO bright. Windows face south and west! Tons of cabinet and counter space - plus a pantry. Loads of room for your dining table. Current owners have their office space here as well. 2-piece powder room completes this level. Upstairs you find TWO large bedrooms - both with ensuites and walk in closets!!!!!! PLUS, laundry room is conveniently located on this level!!!!! Windows in stairwell bring in so MUCH natural light. The community offers residents an escape from the hustle and bustle of the inner city. Millrise is popular amongst people that are looking for convenient access to the city - without living in the middle of a busy thoroughfare. Millrise is near the Fish Creek - Lacombe and Shawnessy LRT stations. VERY easy access in and out of area - and close to major roadways. 13 minute drive to the new Costco! Minutes to shopping, restaurants, amenities and services. Fish Creek Park is so close - biking, walking, fishing. Off leash park 4 min drive away. Very walkable area. In photos you will see that Stucco on unit beside - has a big hole by their garage. Snow removal equipment caused this damage during the past winter. Complex aware and it will be fixed! Condo fees are $415.00/month. Loads of Visitor Parking. Check out the 3D tour or book showing today! Showings start April 18 @ 1:30pm
Location
Province AB
County Calgary
Area Cal Zone S
Zoning M-CG d44
Direction N
Rooms
Other Rooms 1
Basement Partial, Partially Finished
Interior
Interior Features Breakfast Bar, Ceiling Fan(s), High Ceilings, Laminate Counters, No Animal Home, No Smoking Home, See Remarks, Walk-In Closet(s)
Heating Forced Air, Natural Gas
Cooling None
Flooring Carpet, Linoleum, Tile
Fireplaces Number 1
Fireplaces Type Gas, Living Room, Mantle, Tile
Appliance Dishwasher, Dryer, Garage Control(s), Range Hood, Refrigerator, Stove(s), Washer, Window Coverings
Laundry Laundry Room, Upper Level
Exterior
Parking Features Oversized, Single Garage Attached
Garage Spaces 1.0
Garage Description Oversized, Single Garage Attached
Fence Partial
Community Features Park, Schools Nearby, Playground, Sidewalks, Street Lights, Shopping Nearby
Amenities Available Other
Roof Type Asphalt Shingle
Porch Deck, Patio, See Remarks
Lot Frontage 23.3
Exposure S
Total Parking Spaces 1
Building
Lot Description Corner Lot, No Neighbours Behind
Foundation Poured Concrete
Architectural Style 4 Level Split
Level or Stories 4 Level Split
Structure Type Stucco,Wood Frame
Others
HOA Fee Include Amenities of HOA/Condo,Common Area Maintenance,Insurance,Maintenance Grounds,Professional Management,Reserve Fund Contributions,Snow Removal
Restrictions Pet Restrictions or Board approval Required
Tax ID 76600148
Ownership Private
Pets Allowed Restrictions, Yes
Read Less



