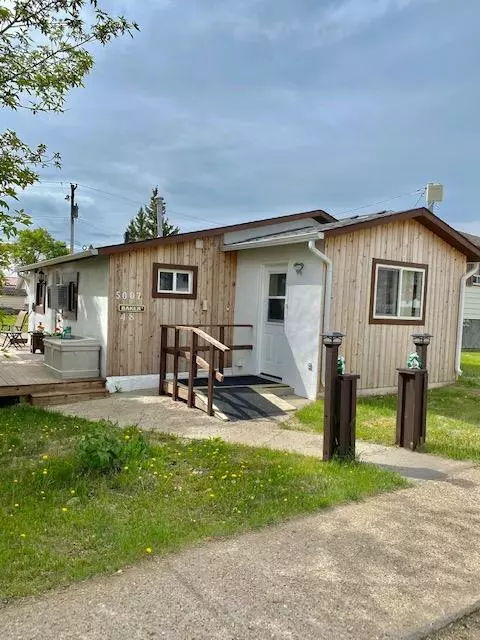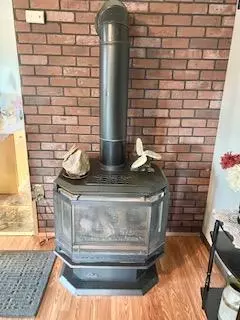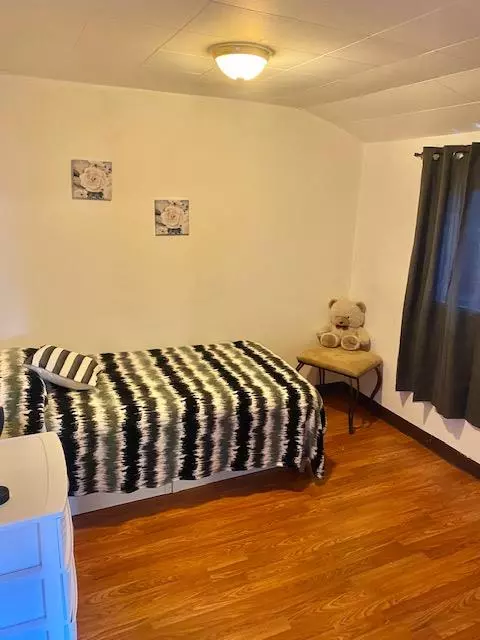For more information regarding the value of a property, please contact us for a free consultation.
5007 48 ST Hardisty, AB T0B 1V0
Want to know what your home might be worth? Contact us for a FREE valuation!

Our team is ready to help you sell your home for the highest possible price ASAP
Key Details
Sold Price $57,950
Property Type Single Family Home
Sub Type Detached
Listing Status Sold
Purchase Type For Sale
Square Footage 861 sqft
Price per Sqft $67
MLS® Listing ID A2016084
Sold Date 04/19/23
Style Bungalow
Bedrooms 2
Full Baths 1
Originating Board Central Alberta
Year Built 1935
Annual Tax Amount $1,171
Tax Year 2022
Lot Size 5,000 Sqft
Acres 0.11
Property Description
This home is as cute as a button and move in ready. If your starting out, retiring or looking for an investment this home is ideal. Wheel Chair accessible too! The updated (2012) eat in kitchen has a nice amount of cupboards and work spaces as well as a gas stove. Two nice size bedrooms as well as a small den/library area. Living room has a vaulted ceiling and ample space for family gatherings and entertaining. A newer beautiful natural gas fire place which heats the entire home is the focal point of the room. Nice, updated 4pc bathroom. Large front entrance with wheel chair ramp. Windows were upgraded in 2011 The yard is nicely landscaped with mature trees and grass and a new deck was built in the summer of 2019. The 4 garden sheds are included in the sale. Ample parking off street in the back yard.
Location
Province AB
County Flagstaff County
Zoning Residential
Direction NW
Rooms
Basement None
Interior
Interior Features Bookcases, Ceiling Fan(s), High Ceilings, Vinyl Windows
Heating Electric, Fireplace(s), See Remarks
Cooling None
Flooring Laminate, Linoleum
Fireplaces Number 1
Fireplaces Type Electric, Living Room
Appliance Gas Stove, Range Hood, Refrigerator, Washer/Dryer, Window Coverings
Laundry In Kitchen, Main Level
Exterior
Parking Features Off Street, Outside
Garage Description Off Street, Outside
Fence Partial
Community Features Golf, None, Playground
Roof Type Asphalt Shingle
Porch Deck, Front Porch
Lot Frontage 50.0
Total Parking Spaces 3
Building
Lot Description Back Lane, Back Yard, Few Trees, Front Yard, Lawn
Foundation Perimeter Wall
Architectural Style Bungalow
Level or Stories One
Structure Type Stucco,Wood Siding
Others
Restrictions None Known
Tax ID 56703504
Ownership Private
Read Less



