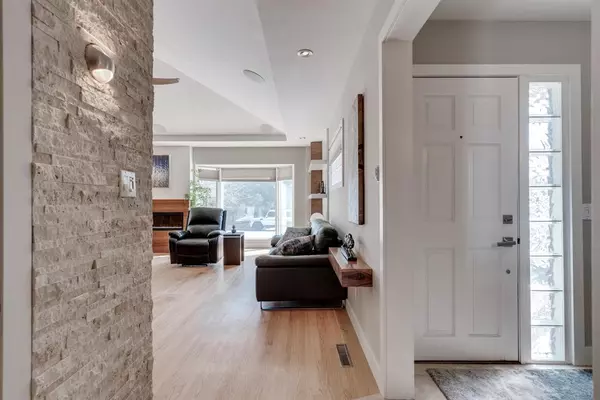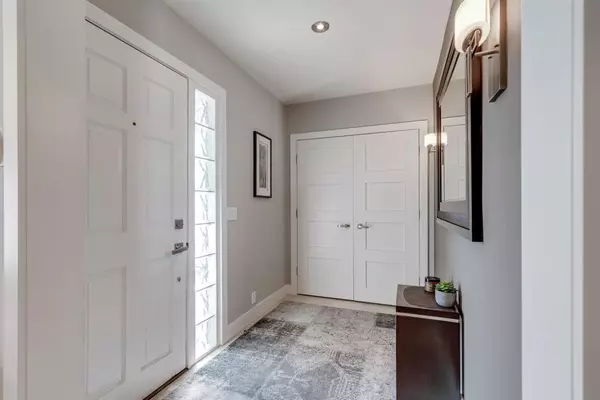For more information regarding the value of a property, please contact us for a free consultation.
23 Garrick DR SW Calgary, AB T3E 5B4
Want to know what your home might be worth? Contact us for a FREE valuation!

Our team is ready to help you sell your home for the highest possible price ASAP
Key Details
Sold Price $691,000
Property Type Single Family Home
Sub Type Detached
Listing Status Sold
Purchase Type For Sale
Square Footage 1,249 sqft
Price per Sqft $553
Subdivision Glamorgan
MLS® Listing ID A2037702
Sold Date 04/19/23
Style Bungalow
Bedrooms 3
Full Baths 2
Originating Board Calgary
Year Built 1959
Annual Tax Amount $3,188
Tax Year 2022
Lot Size 5,435 Sqft
Acres 0.12
Property Description
Welcome to 23 Garrick Drive SW. This well-maintained bungalow is situated on a quiet front street and has numerous features that make it a must-see. As you step through the front entry, you'll notice the cultured stone feature walls and original refinished flooring that extends throughout the living and dining room. The living room is generously sized with vaulted ceilings, custom shelving and an exquisite electric fireplace. A large gourmet kitchen is striking and designed with functionality in mind, featuring a breakfast bar, rich full height cabinetry, gas stove, Quartz countertops and plenty of cupboards. Heading down the hall you'll find a four-piece spa like bathroom with a jetted soaker tub and steam shower. The primary and additional bedroom are well appointed with large closets and windows. The fully developed basement has a large rec room featuring an aquarium, home gym, and two additional bedrooms - one with a three-piece ensuite. The private West facing backyard boasts mature landscaping, privacy walls, a hot tub and an oversized garage doubling as workshop with upgraded electrical and gas furnace. Other notables of this home are the newer roof, and windows. Excellent inner city neighbourhood with access to the core, transit, MRU, great schools, parks, shopping and major roads.
Location
Province AB
County Calgary
Area Cal Zone W
Zoning R-C1
Direction E
Rooms
Other Rooms 1
Basement Finished, Full
Interior
Interior Features Bookcases, Ceiling Fan(s), Central Vacuum, Closet Organizers, Granite Counters, Jetted Tub, Quartz Counters, Soaking Tub, Storage, Vaulted Ceiling(s)
Heating Forced Air
Cooling None
Flooring Carpet, Ceramic Tile, Hardwood
Fireplaces Number 1
Fireplaces Type Electric
Appliance Dishwasher, Dryer, Freezer, Garage Control(s), Gas Oven, Microwave, Range Hood, Refrigerator, Washer, Window Coverings
Laundry In Basement
Exterior
Parking Features Double Garage Detached
Garage Spaces 2.0
Garage Description Double Garage Detached
Fence Fenced
Community Features Golf, Schools Nearby, Playground, Pool, Sidewalks, Tennis Court(s), Shopping Nearby
Roof Type Asphalt Shingle
Porch Deck, Patio
Lot Frontage 56.2
Total Parking Spaces 2
Building
Lot Description Back Lane, Backs on to Park/Green Space, Cul-De-Sac, Landscaped, Many Trees
Foundation Poured Concrete
Architectural Style Bungalow
Level or Stories One
Structure Type Stone,Stucco
Others
Restrictions None Known
Tax ID 76669940
Ownership Private
Read Less



