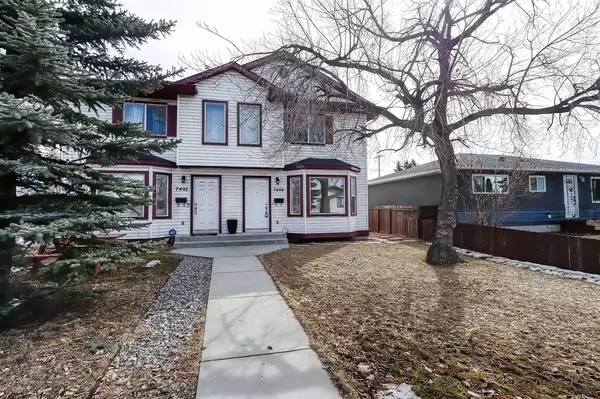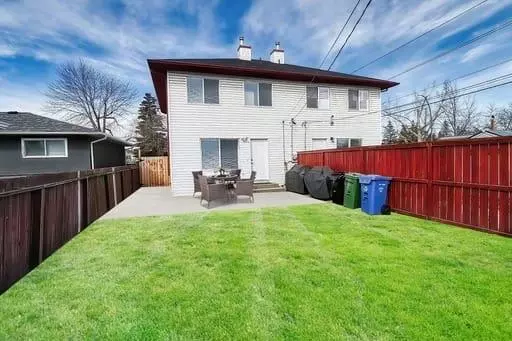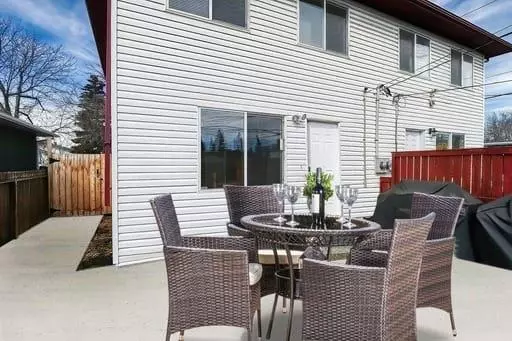For more information regarding the value of a property, please contact us for a free consultation.
7404 24 ST SE Calgary, AB T2C 0Y6
Want to know what your home might be worth? Contact us for a FREE valuation!

Our team is ready to help you sell your home for the highest possible price ASAP
Key Details
Sold Price $400,000
Property Type Single Family Home
Sub Type Semi Detached (Half Duplex)
Listing Status Sold
Purchase Type For Sale
Square Footage 1,105 sqft
Price per Sqft $361
Subdivision Ogden
MLS® Listing ID A2038721
Sold Date 04/19/23
Style 2 Storey,Side by Side
Bedrooms 3
Full Baths 2
Half Baths 2
Originating Board Calgary
Year Built 2005
Annual Tax Amount $2,273
Tax Year 2022
Lot Size 3,153 Sqft
Acres 0.07
Property Description
A perfect home for first time Buyers or perhaps an investment opportunity! Located in the heart of Ogden, steps to George Moss Park and a quick stroll to the Bow River pathway systems, off leash dog park and Almadina Charter Academy. The main floor features a spacious foyer, powder room, living room with laminate flooring, and eat in kitchen with access to the expansive patio and yard with ample room for a future garage. Upstairs, with laminate in hallway and bedrooms, you will find a master bedroom with walk-in closet and 2 piece ensuite, a HUGE second bedroom (18'x8') which can be converted in to 2 bedrooms and a 4 piece bathroom. The basement is finished with laminate flooring throughout and includes a family room, 3rd bedroom, 4 piece bathroom and laundry room. A wonderful affordable home in a fantastic, central community!
Location
Province AB
County Calgary
Area Cal Zone Se
Zoning R-C2
Direction W
Rooms
Other Rooms 1
Basement Finished, Full
Interior
Interior Features Closet Organizers, Pantry, Storage, Walk-In Closet(s)
Heating Forced Air
Cooling None
Flooring Carpet, Laminate, Linoleum
Appliance Dishwasher, Dryer, Electric Stove, Range Hood, Refrigerator, Washer, Window Coverings
Laundry In Basement
Exterior
Parking Features None, On Street
Garage Description None, On Street
Fence Fenced
Community Features Park, Schools Nearby, Playground, Shopping Nearby
Roof Type Asphalt Shingle
Porch Patio
Lot Frontage 25.26
Exposure W
Building
Lot Description Back Lane, Back Yard, Landscaped, Rectangular Lot
Foundation Poured Concrete
Architectural Style 2 Storey, Side by Side
Level or Stories Two
Structure Type Vinyl Siding
Others
Restrictions None Known
Tax ID 76490523
Ownership Private
Read Less



