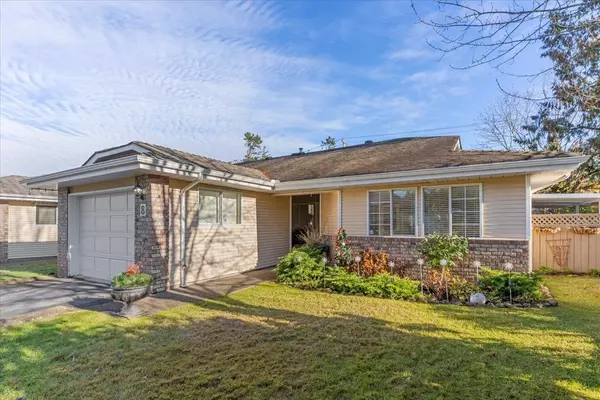For more information regarding the value of a property, please contact us for a free consultation.
5051 203 ST #8 Langley, BC V3A 1V5
Want to know what your home might be worth? Contact us for a FREE valuation!

Our team is ready to help you sell your home for the highest possible price ASAP
Key Details
Sold Price $850,000
Property Type Townhouse
Sub Type Townhouse
Listing Status Sold
Purchase Type For Sale
Square Footage 1,496 sqft
Price per Sqft $568
Subdivision Langley City
MLS Listing ID R2740379
Sold Date 03/07/23
Style End Unit,Rancher/Bungalow
Bedrooms 2
Full Baths 2
Maintenance Fees $380
Abv Grd Liv Area 1,496
Total Fin. Sqft 1496
Year Built 1987
Annual Tax Amount $2,687
Tax Year 2022
Property Description
Sought after & well run MEADOWBROOK ESTATES - hosting this beautiful END UNIT RANCHER TOWNHOME that feels like a detached house! Super SUNSHINE BRIGHT, 2 Bed/2 Bath, South/South East facing home with almost 1500 sq ft in traditional floorplan with formal Living/Dining - plus TWO large & private COVERED patios & huge wrap around fenced yard! Updates incl AIR CONDITIONING; Eng. Hardwood Floors; Both Bathrooms with Walk in Showers; Kitchen countertops & tiles; Pot lights; plumbing and lighting fixtures -- it''s all done and MOVE IN READY! Surrounded by parks & walking trails / transit right outside complex / close to shopping & entertainment district, golfing, etc. Friendly 55+ community / pets allowed with restrictions / Rentals Allowed! Clubhouse available.
Location
Province BC
Community Langley City
Area Langley
Building/Complex Name MEADOWBROOK ESTATES
Zoning RM1
Rooms
Other Rooms Bedroom
Basement Crawl
Kitchen 1
Separate Den/Office N
Interior
Interior Features Air Conditioning, ClthWsh/Dryr/Frdg/Stve/DW, Drapes/Window Coverings, Fireplace Insert, Garage Door Opener, Security System, Sprinkler - Inground
Heating Forced Air, Natural Gas
Fireplaces Number 1
Fireplaces Type Gas - Natural
Heat Source Forced Air, Natural Gas
Exterior
Exterior Feature Fenced Yard, Patio(s)
Parking Features Garage; Single, Open, Visitor Parking
Garage Spaces 1.0
Garage Description 20'x12'2
Amenities Available Club House, In Suite Laundry, Wheelchair Access
Roof Type Asphalt
Total Parking Spaces 1
Building
Faces Southeast
Story 1
Sewer City/Municipal
Water City/Municipal
Locker No
Unit Floor 8
Structure Type Frame - Wood
Others
Senior Community 55+
Restrictions Age Restrictions,Pets Allowed w/Rest.,Rentals Allowed
Age Restriction 55+
Tax ID 008-117-535
Ownership Freehold Strata
Energy Description Forced Air,Natural Gas
Read Less

Bought with Sutton Group-West Coast Realty (Surrey/24)



