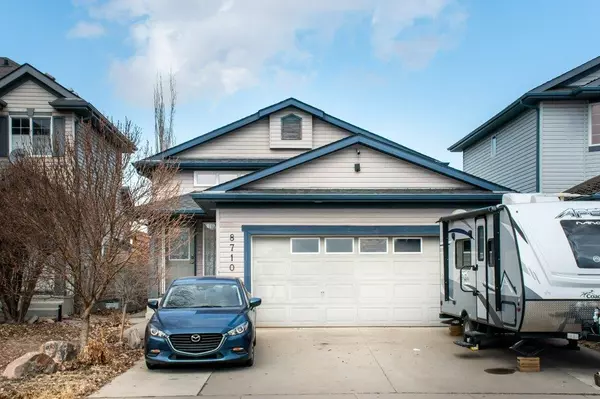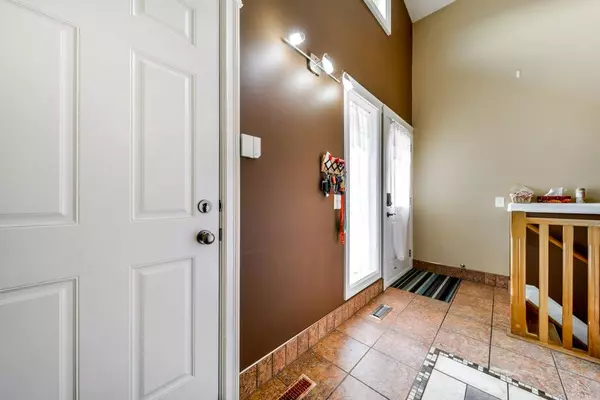For more information regarding the value of a property, please contact us for a free consultation.
8710 175 AVE NW Edmonton, AB T5Z 3Z2
Want to know what your home might be worth? Contact us for a FREE valuation!

Our team is ready to help you sell your home for the highest possible price ASAP
Key Details
Sold Price $430,000
Property Type Single Family Home
Sub Type Detached
Listing Status Sold
Purchase Type For Sale
Square Footage 1,169 sqft
Price per Sqft $367
Subdivision Klarvatten
MLS® Listing ID A2038388
Sold Date 04/19/23
Style Bi-Level
Bedrooms 5
Full Baths 3
Originating Board Calgary
Year Built 2004
Annual Tax Amount $3,642
Tax Year 2022
Lot Size 4,025 Sqft
Acres 0.09
Property Description
What a fantastic place to call home. Beautiful hard wood floors and some unique tiling work throughout the home. This home has some character, it's a must see. What a super family home backing onto a park with 5 full bedrooms and total of 3 full bathrooms in a great neighborhood.
Location
Province AB
County Edmonton
Zoning RSL
Direction S
Rooms
Other Rooms 1
Basement Finished, Full
Interior
Interior Features Ceiling Fan(s), Central Vacuum, Soaking Tub, Sump Pump(s), Vaulted Ceiling(s), Vinyl Windows
Heating High Efficiency, Forced Air, Natural Gas
Cooling None
Flooring Ceramic Tile, Hardwood
Appliance Dishwasher, Dryer, Electric Range, Freezer, Garage Control(s), Gas Water Heater, Microwave Hood Fan, Refrigerator, Washer
Laundry In Basement, In Bathroom
Exterior
Parking Features Concrete Driveway, Double Garage Attached, Garage Door Opener, Insulated
Garage Spaces 2.0
Garage Description Concrete Driveway, Double Garage Attached, Garage Door Opener, Insulated
Fence Fenced
Community Features Lake, Park, Schools Nearby, Playground, Sidewalks, Street Lights, Shopping Nearby
Roof Type Asphalt Shingle
Porch Deck
Lot Frontage 36.09
Exposure S
Total Parking Spaces 5
Building
Lot Description Backs on to Park/Green Space
Foundation Poured Concrete
Architectural Style Bi-Level
Level or Stories Bi-Level
Structure Type Concrete,Vinyl Siding,Wood Frame
Others
Restrictions Restrictive Covenant-Building Design/Size,Utility Right Of Way
Tax ID 56085203
Ownership Private
Read Less



