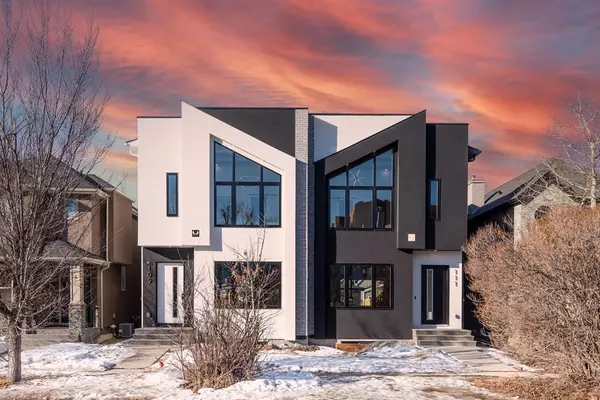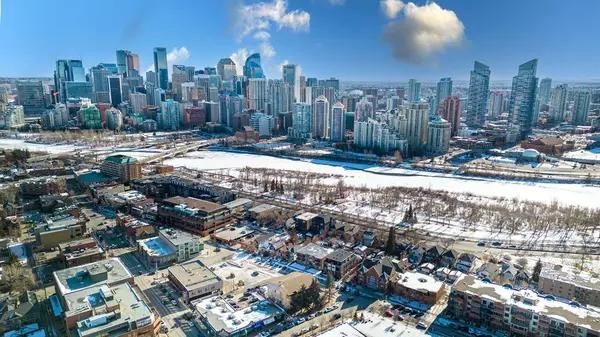For more information regarding the value of a property, please contact us for a free consultation.
109 15 ST NW Calgary, AB T0J 0Y1
Want to know what your home might be worth? Contact us for a FREE valuation!

Our team is ready to help you sell your home for the highest possible price ASAP
Key Details
Sold Price $1,155,000
Property Type Single Family Home
Sub Type Semi Detached (Half Duplex)
Listing Status Sold
Purchase Type For Sale
Square Footage 1,888 sqft
Price per Sqft $611
Subdivision Hillhurst
MLS® Listing ID A2027720
Sold Date 04/19/23
Style 2 Storey,Side by Side
Bedrooms 4
Full Baths 3
Half Baths 1
Originating Board Calgary
Year Built 2023
Annual Tax Amount $5,240
Tax Year 2022
Lot Size 3,369 Sqft
Acres 0.08
Property Description
Location! Location! Location! Located on a quiet street, steps away from Kensington entertainment district, the Bow river, and Calgary downtown. Explore your favorite restaurants like Hayden Block, Red's Diner, Nik's Bistro, Brouhaha, Blanco Cantina,
Vero Bistro, and Pulcinella. Spend an afternoon shopping at the local stores or
stop by one of the many local cafes before taking a walk along the Bow River
Pathway and over to Made by Marcus for an evening treat. Gyms, yoga, a movie
theater, pubs and much more all within walking distance. This open-concept luxury
home is an entertainer's dream with 10 ft ceilings on the main and 9 ft
ceilings upstairs and downstairs. A large flex room that can be used as a formal
dining area greets you upon entry. The chef-inspired gourmet kitchen features a
36-inch gas stove, huge island, soft close shaker style cabinets, and a hot
water pot filler below the custom hood fan. The spacious living room has a beautifully
designed media wall with a gas fireplace and ample storage. The mudroom extends
out of the living room beside the huge west-facing window; featuring a built-in
bench and closet. This 135 ft long lot has a huge backyard and a concrete patio
ideal for entertaining outdoors in the warmer months. Before heading downstairs
a beautiful black powder room greets you featuring custom wallpaper and luxury
finishes. The basement is fully finished with radiant hydronic floor heating
roughed-in with an electric fireplace, gym, bedroom, wet bar, and full
washroom. Heading to the upper floor you'll notice the stairs light up due to
the motion sensors. Hardwood flooring is present on both the main and upper
levels. The master bedroom has a view of downtown while a chandelier and wood
beams line the 13 ft vaulted ceiling. A 6-piece ensuite washroom with heated
floors and a massive walk-in closet with built-in shelving complete the room.
The upper level also has 2 more bedrooms, a laundry room and a full bathroom.
Other mentionable features include the upgraded Bosch kitchen appliances, upgraded
lighting and carpet, 8-foot doors, barn doors, rain shower, laundry sink, wood
slate finishes throughout the home, exposed aggregate concrete, and a gas line
for the BBQ in the backyard. This home is as remarkable as the people who will
live in it. The prime location and elegant finishes make it a one-of-a-kind
home that will stand the test of time.
Location
Province AB
County Calgary
Area Cal Zone Cc
Zoning R-C2
Direction E
Rooms
Other Rooms 1
Basement Finished, Full
Interior
Interior Features Built-in Features, Chandelier, Closet Organizers, Kitchen Island, Open Floorplan, Recessed Lighting, See Remarks, Soaking Tub, Walk-In Closet(s), Wet Bar
Heating Forced Air, Natural Gas
Cooling None
Flooring Carpet, Hardwood, Tile
Fireplaces Number 2
Fireplaces Type Electric, Gas
Appliance Bar Fridge, Dishwasher, Garage Control(s), Gas Stove, Microwave, Range Hood, Refrigerator, Washer/Dryer
Laundry Laundry Room, Sink, Upper Level
Exterior
Parking Features Double Garage Detached
Garage Spaces 2.0
Garage Description Double Garage Detached
Fence Partial
Community Features Park, Schools Nearby, Playground, Sidewalks, Street Lights, Shopping Nearby
Roof Type Asphalt Shingle
Porch See Remarks
Lot Frontage 25.0
Exposure E
Total Parking Spaces 2
Building
Lot Description Back Lane, Back Yard, City Lot, Rectangular Lot
Foundation Poured Concrete
Architectural Style 2 Storey, Side by Side
Level or Stories Two
Structure Type Stucco,Wood Frame
New Construction 1
Others
Restrictions Call Lister
Ownership Private
Read Less



