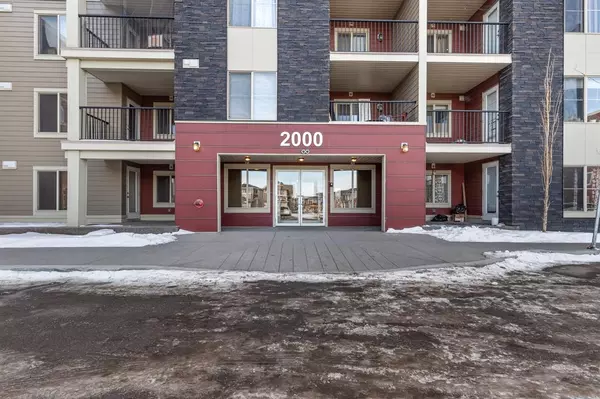For more information regarding the value of a property, please contact us for a free consultation.
15 Saddlestone WAY NE #405 Calgary, AB T3J 0S3
Want to know what your home might be worth? Contact us for a FREE valuation!

Our team is ready to help you sell your home for the highest possible price ASAP
Key Details
Sold Price $224,000
Property Type Condo
Sub Type Apartment
Listing Status Sold
Purchase Type For Sale
Square Footage 763 sqft
Price per Sqft $293
Subdivision Saddle Ridge
MLS® Listing ID A2034921
Sold Date 04/18/23
Style Low-Rise(1-4)
Bedrooms 2
Full Baths 2
Condo Fees $410/mo
Originating Board Calgary
Year Built 2014
Annual Tax Amount $1,229
Tax Year 2022
Property Description
A convenient, low-maintenance lifestyle awaits in this beautiful top floor, 2 bedroom + den, 2 bathroom condo! Advantageously located within walking distance to everything – Tim Hortons, the LRT station, schools, a large variety of shops, restaurants and services, numerous parks and the always popular Genesis Centre. After all of that adventure come home to a quiet sanctuary with no neighbors above. The open floor plan is flooded with natural light creating a warm and comfortable atmosphere. Mealtimes and entertaining are simplified in the well laid out kitchen with stainless steel appliances, a plethora of cabinet space and a peninsula breakfast bar island to convene around. The living room invites relaxation with clear sightlines promoting unobstructed conversations. Host summer barbeques on the adjacent deck with lovely neighborhood and big sky views. Having a den in addition to 2 bedrooms allows for a fantastic home office or hobby space. Both bedrooms are spacious and bright. The primary bedroom features walk-through closets that lead to the private 4-piece ensuite, no need to share! A second full bathroom and in-suite laundry add to your convenience. This well maintained and very clean building also includes heated, underground parking. Located in the heart of Saddle Ridge boasting an extensive pathway system that winds around the wetland parks and connects to the regional pathway system. The neighborhood includes 2 schools, 6 playgrounds and is just minutes to the airport. A 20 minute stroll or a quick 5 minute drive takes you to the Genesis Centre with tons of recreational opportunities, community events, programs and more! Truly a wonderful top floor unit in an unsurpassable location!
Location
Province AB
County Calgary
Area Cal Zone Ne
Zoning M-2
Direction N
Rooms
Other Rooms 1
Interior
Interior Features Elevator, Storage, Vinyl Windows
Heating Baseboard
Cooling None
Flooring Carpet, Vinyl
Appliance Dishwasher, Electric Stove, Garage Control(s), Range Hood, Refrigerator, Washer/Dryer
Laundry In Unit
Exterior
Parking Features Heated Garage, Owned, Secured, Titled, Underground
Garage Description Heated Garage, Owned, Secured, Titled, Underground
Community Features Park, Schools Nearby, Playground
Amenities Available Park, Parking, Playground, Snow Removal, Trash, Visitor Parking
Roof Type Asphalt Shingle
Porch Balcony(s)
Exposure E
Total Parking Spaces 1
Building
Story 4
Architectural Style Low-Rise(1-4)
Level or Stories Multi Level Unit
Structure Type Wood Frame
Others
HOA Fee Include Common Area Maintenance,Heat,Insurance,Professional Management,Reserve Fund Contributions,Snow Removal,Trash,Water
Restrictions Pet Restrictions or Board approval Required
Ownership Private
Pets Allowed Restrictions
Read Less



