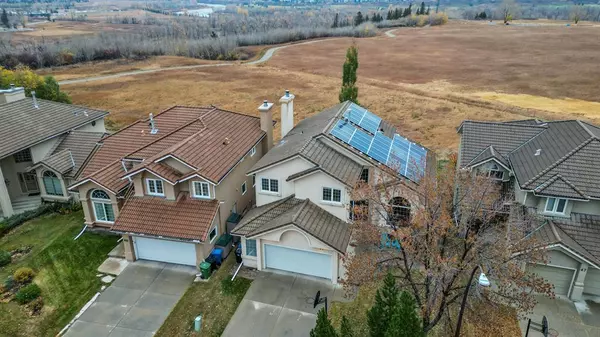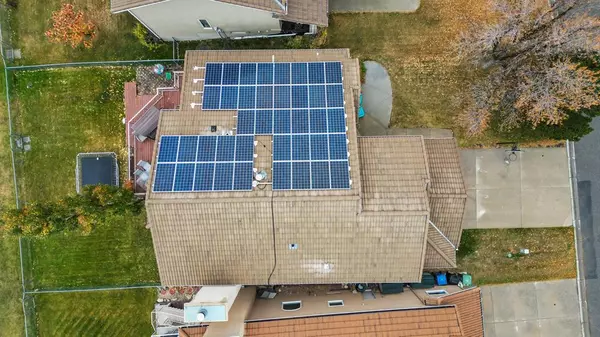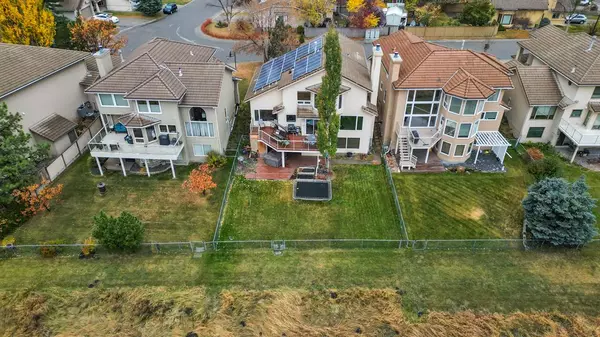For more information regarding the value of a property, please contact us for a free consultation.
51 Sun Canyon PARK SE Calgary, AB T2X 2Z3
Want to know what your home might be worth? Contact us for a FREE valuation!

Our team is ready to help you sell your home for the highest possible price ASAP
Key Details
Sold Price $877,000
Property Type Single Family Home
Sub Type Detached
Listing Status Sold
Purchase Type For Sale
Square Footage 2,500 sqft
Price per Sqft $350
Subdivision Sundance
MLS® Listing ID A2036193
Sold Date 04/18/23
Style 2 Storey
Bedrooms 5
Full Baths 3
Half Baths 1
HOA Fees $22/ann
HOA Y/N 1
Originating Board Calgary
Year Built 1988
Annual Tax Amount $4,911
Tax Year 2022
Lot Size 6,361 Sqft
Acres 0.15
Property Description
BACKING onto FISH CREEK PARK, in a Lake community, with all 3 levels of school, in a great family home... 3465 sq ft of developed space, this 4+1 bed, 3.5 bath home is calling out to you. Located on Sun Canyon Park, this custom Cardel home has features that are ahead of it's time... particularly the walk out basement - you can appreciate Fish Creek Park from all 3 levels. Enter to a FRESHLY PAINTED MAIN AND SECOND LEVEL, and beautiful curved staircase. The main floor offers both formal and casual spaces for entertaining, beautiful big windows, a renovated kitchen, renovated powder room, large family room, and a big office with new flooring. Upstairs is suitable for a large family with the beautiful primary bedroom, 5pc ensuite, and walk in closet. The additional bedrooms are generous in size and the family bath features double sinks to keep the kids happy. The basement is fully developed with beautiful media room and wet bar. The roof is home to SOLAR PANELS - reduce your impact, and save on electricity. Other features worth highlighting include HOME SPEAKER SYSTEM, CENTRAL VAC, CENTRAL AIR CONDITIONING, NEW TANKLESS HOT WATER, GAS BBQ OUTLET. Worth a look, come stand on the back deck and take in the view. GREAT FAMILY HOME.
Location
Province AB
County Calgary
Area Cal Zone S
Zoning R-C1
Direction W
Rooms
Other Rooms 1
Basement Finished, Walk-Out
Interior
Interior Features Bar, Bookcases, Built-in Features, Double Vanity, Kitchen Island, No Animal Home, No Smoking Home, Vinyl Windows
Heating Forced Air
Cooling Central Air
Flooring Carpet, Ceramic Tile, Laminate
Fireplaces Number 2
Fireplaces Type Basement, Family Room, Gas, Wood Burning
Appliance Central Air Conditioner, Dishwasher, Double Oven, Dryer, Electric Cooktop, Microwave, Refrigerator, Tankless Water Heater, Window Coverings
Laundry In Basement, Laundry Room, See Remarks
Exterior
Parking Features Double Garage Attached
Garage Spaces 2.0
Garage Description Double Garage Attached
Fence Fenced
Community Features Fishing, Lake, Park, Schools Nearby, Playground, Sidewalks, Street Lights, Tennis Court(s), Shopping Nearby
Amenities Available Beach Access, Boating, Clubhouse, Park
Roof Type Clay Tile
Porch Deck, Patio
Lot Frontage 47.57
Exposure W
Total Parking Spaces 2
Building
Lot Description Back Yard, Backs on to Park/Green Space, Creek/River/Stream/Pond, No Neighbours Behind, Landscaped, Level, Underground Sprinklers, See Remarks
Foundation Poured Concrete
Architectural Style 2 Storey
Level or Stories Two
Structure Type Stucco,Wood Frame
Others
Restrictions See Remarks,Utility Right Of Way
Tax ID 76415227
Ownership Private
Read Less



