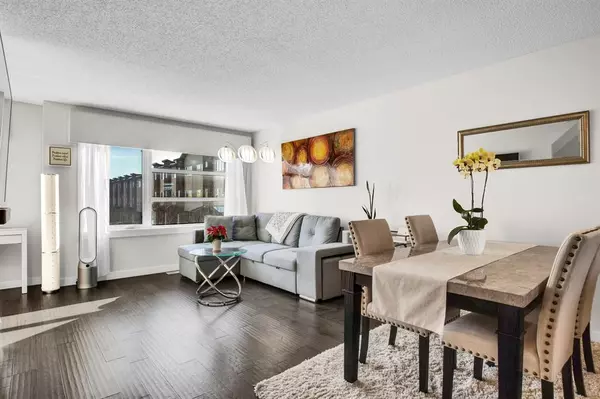For more information regarding the value of a property, please contact us for a free consultation.
2461 Baysprings Link SW #102 Airdrie, AB T4B 0R7
Want to know what your home might be worth? Contact us for a FREE valuation!

Our team is ready to help you sell your home for the highest possible price ASAP
Key Details
Sold Price $338,800
Property Type Townhouse
Sub Type Row/Townhouse
Listing Status Sold
Purchase Type For Sale
Square Footage 960 sqft
Price per Sqft $352
Subdivision Baysprings
MLS® Listing ID A2034029
Sold Date 04/18/23
Style 3 Storey
Bedrooms 2
Full Baths 2
Half Baths 1
Condo Fees $245
Originating Board Calgary
Year Built 2015
Annual Tax Amount $1,884
Tax Year 2022
Lot Size 1,330 Sqft
Acres 0.03
Property Description
***OPEN HOUSE April 1st, 2 to 4PM!*** Beat the heat in this beautiful former showhome! Being a former showhome, it was well cared for by the builder and has some fantastic and elegant upgrades. The current owners have taken prime care of the home as well. One of the many features of this home is that there are no immediate neighbours behind. An important upgrade is the built-in Air Conditioning to help you fend off the heat of the summer. The main floor is finished with a hardwood floor, and every little detail has been attended to, designer wallpaper, updated backsplash, tons of storage! On the main floor, the open floorplan really shines, if you want to host a dinner party or even just dinner for 2, the floorplan allows enough freedom to comfortably allow for both! The kitchen is complete with stainless steel appliances and lots of cabinet space. Following the hallway beside the kitchen leads you to the half bath and the rear mudroom/balcony. Following the next flight of stairs, you are welcomed to a well laid out pair of bedroom, either one can be the primary bedroom, both have an ensuite, both have walk in closets, the determining factor for you will be how much natural light you want and how you want your private Walk in Closet laid out. There's also a stacked washer and dryer, as well as a linen closet, so basement laundry will become a thing of the past for you. There is plenty of storage in the garage, and the large space at the rear could be converted to an indoor workshop with some extra width inside for a long work or toolbench. There is even more storage in the mechanical room, so decorating your home for the changing seasons will be a breeze.
Location
Province AB
County Airdrie
Zoning R4
Direction S
Rooms
Other Rooms 1
Basement None
Interior
Interior Features Breakfast Bar, Open Floorplan, Quartz Counters
Heating Forced Air, Natural Gas
Cooling Central Air
Flooring Carpet, Hardwood, Tile
Appliance Central Air Conditioner, Dishwasher, Electric Range, Microwave Hood Fan, Refrigerator, Washer/Dryer Stacked, Window Coverings
Laundry Upper Level
Exterior
Parking Features Driveway, Single Garage Attached
Garage Spaces 1.0
Garage Description Driveway, Single Garage Attached
Fence None
Community Features Schools Nearby, Playground, Shopping Nearby
Amenities Available Other
Roof Type Asphalt Shingle
Porch Balcony(s)
Lot Frontage 19.33
Exposure N
Total Parking Spaces 2
Building
Lot Description No Neighbours Behind, Landscaped
Foundation Poured Concrete
Architectural Style 3 Storey
Level or Stories Three Or More
Structure Type Vinyl Siding,Wood Frame
Others
HOA Fee Include Common Area Maintenance,Insurance,Maintenance Grounds,Reserve Fund Contributions,Snow Removal
Restrictions Pet Restrictions or Board approval Required,Pets Allowed,Utility Right Of Way
Tax ID 78815937
Ownership Private
Pets Allowed Restrictions, Cats OK, Dogs OK
Read Less
GET MORE INFORMATION




