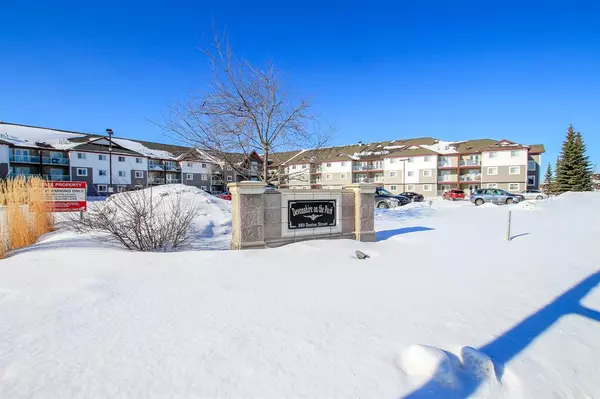For more information regarding the value of a property, please contact us for a free consultation.
260 Duston ST #321 Red Deer, AB T4R 3G5
Want to know what your home might be worth? Contact us for a FREE valuation!

Our team is ready to help you sell your home for the highest possible price ASAP
Key Details
Sold Price $148,000
Property Type Condo
Sub Type Apartment
Listing Status Sold
Purchase Type For Sale
Square Footage 802 sqft
Price per Sqft $184
Subdivision Devonshire
MLS® Listing ID A2028056
Sold Date 04/18/23
Style Low-Rise(1-4)
Bedrooms 1
Full Baths 1
Condo Fees $378/mo
Originating Board Central Alberta
Year Built 2002
Annual Tax Amount $1,481
Tax Year 2022
Property Description
DEVONSHIRE ON THE PARK ~ 1 BDRM + DEN CONDO ~ TOP FLOOR UNIT ~ SOUTH FACING BALCONY ~ Open concept layout ~ The kitchen offers a functional layout with plenty of light stained oak cabinets, full tile backsplash and tons of counterspace including a large eating bar ~ The living room has space for a dining table plus a corner gas fireplace and French door access to the south facing balcony with duradek finish, glass railings and a gas line for your BBQ or patio heater ~ The spacious primary bedroom can easily accommodate a king size bed plus multiple pieces of furniture and has a generous sized closet ~ In unit stackable laundry located next to the 4 piece bathroom ~ Den or flex space makes a great home office or guest space ~ Building amenities include; games room with pool and ping pong tables, reading nook and a fireplace, fully equipped gym with a steam room, underground storage, elevators ~ Located next to a large treed green space with a playground with easy access to multiple schools, parks, shopping and the Collicut Centre ~ Low maintenance living, condo fees are $378.30/month and include; common area maintenance, electricity, heat, exterior maintenance, professional management, reserve fund contributions, snow removal, trash and water. This unit features one surface stall and one underground titled parking stall is #118.
Location
Province AB
County Red Deer
Zoning R3
Direction S
Rooms
Basement None
Interior
Interior Features Open Floorplan
Heating Boiler, Natural Gas
Cooling None
Flooring Carpet, Linoleum
Fireplaces Number 1
Fireplaces Type Gas, Living Room
Appliance Dishwasher, Microwave, Refrigerator, Stove(s), Washer/Dryer
Laundry In Unit
Exterior
Parking Features Heated Garage, Stall, Underground
Garage Description Heated Garage, Stall, Underground
Fence None
Community Features Park, Schools Nearby, Playground, Shopping Nearby
Utilities Available Electricity Connected, Natural Gas Connected
Amenities Available Fitness Center, Storage
Roof Type Asphalt Shingle
Porch Balcony(s)
Exposure N
Total Parking Spaces 2
Building
Lot Description Landscaped
Story 3
Sewer Public Sewer
Water Public
Architectural Style Low-Rise(1-4)
Level or Stories Single Level Unit
Structure Type Vinyl Siding
Others
HOA Fee Include Common Area Maintenance,Electricity,Gas,Heat,Maintenance Grounds,Professional Management,Reserve Fund Contributions,Sewer,Snow Removal,Trash,Water
Restrictions Pets Not Allowed
Tax ID 75147454
Ownership Private
Pets Allowed No
Read Less



