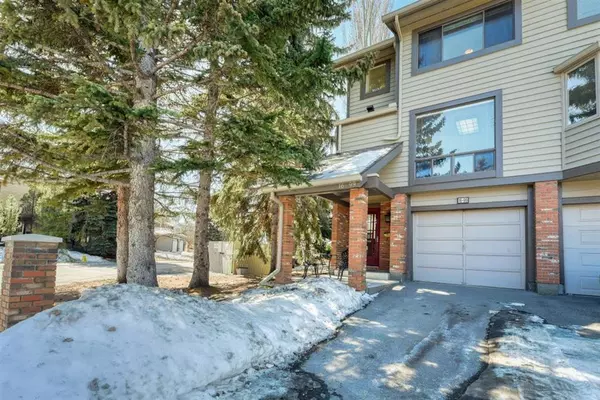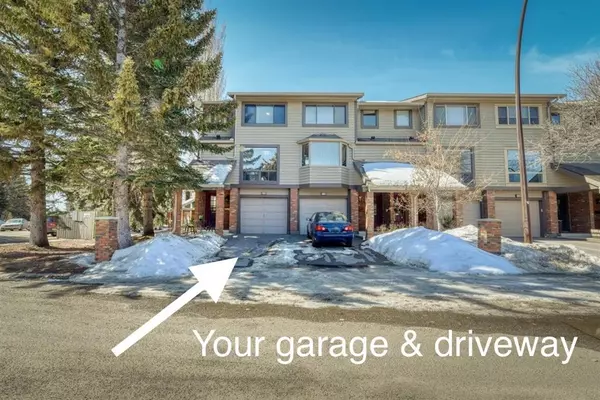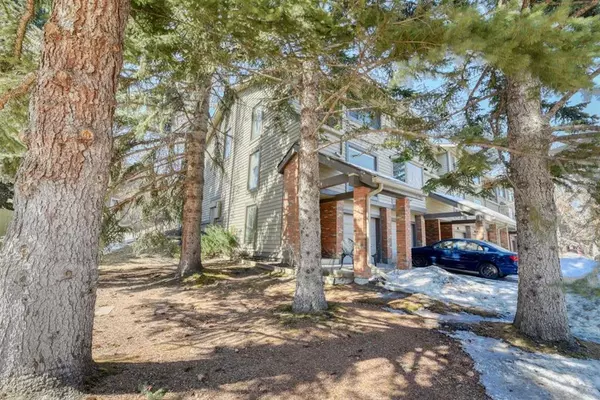For more information regarding the value of a property, please contact us for a free consultation.
99 Midpark GDNS SE #16 Calgary, AB T2X1N7
Want to know what your home might be worth? Contact us for a FREE valuation!

Our team is ready to help you sell your home for the highest possible price ASAP
Key Details
Sold Price $387,000
Property Type Townhouse
Sub Type Row/Townhouse
Listing Status Sold
Purchase Type For Sale
Square Footage 1,292 sqft
Price per Sqft $299
Subdivision Midnapore
MLS® Listing ID A2036379
Sold Date 04/18/23
Style 2 Storey
Bedrooms 2
Full Baths 2
Half Baths 1
Condo Fees $414
HOA Fees $21/ann
HOA Y/N 1
Originating Board Calgary
Year Built 1979
Annual Tax Amount $1,787
Tax Year 2022
Property Description
WELCOME to MIDNAPORE LAKE!! This is your chance to own a rare CORNER unit in the sought after, responsibly managed, MIDPARK GARDENS townhome complex. This bright unit offers real HARWOOD throughout most of the home, 2 BEDROOMS plus a DEN with 2 FULL bathrooms and a HALF bathroom with laundry duo on the main living floor. PLUS it has a SINGLE attached GARAGE. Your large, bright MASTER bedroom has its own ENSUITE with soaker tub/shower and the other bedroom has its own FULL bathroom upstairs. Use the DEN as an office space or convert it to an additional bedroom. Your large LIVING ROOM with a natural gas FIREPLACE provides access to your WEST facing FENCED and PRIVATE treed backyard backing onto a GREENSPACE, great for the kids and/or pets. Your kitchen has a PASS THROUGH into the DINING room which is GREAT for entertaining your family and friends. Your dining room also has CUTOUTS in the wall so you can see into your living room so you won't ever miss a conversation. This home does have a yearly HOA fee but that provides you access to LAKE MIDNAPORE and all the LAKE has to offer. This home is WALKING DISTANCE to shopping, schools, the lake, community center, Fish Creek Park and transit and it provides QUICK ACCESS to Macleod Trail and Stoney Trail.
Location
Province AB
County Calgary
Area Cal Zone S
Zoning M-C1 d100
Direction E
Rooms
Other Rooms 1
Basement Partial, Unfinished
Interior
Interior Features Ceiling Fan(s), Central Vacuum, Laminate Counters, No Animal Home
Heating Mid Efficiency, Fireplace(s), Forced Air
Cooling None
Flooring Hardwood, Vinyl, Vinyl Plank
Fireplaces Number 1
Fireplaces Type Gas
Appliance Dishwasher, Electric Range, Microwave, Range Hood, Refrigerator, Washer/Dryer Stacked, Window Coverings
Laundry Main Level
Exterior
Parking Features Single Garage Attached
Garage Spaces 1.0
Garage Description Single Garage Attached
Fence Fenced
Community Features Clubhouse, Fishing, Lake, Playground, Schools Nearby, Shopping Nearby, Sidewalks, Street Lights, Tennis Court(s)
Amenities Available Boating, Gazebo, Picnic Area, Playground, Recreation Facilities, Recreation Room
Roof Type Asphalt Shingle
Porch Patio
Exposure W
Total Parking Spaces 2
Building
Lot Description Back Yard, Fruit Trees/Shrub(s), Lawn, Greenbelt, No Neighbours Behind, Landscaped, Many Trees, Street Lighting, Underground Sprinklers, Private, Treed
Foundation Poured Concrete
Architectural Style 2 Storey
Level or Stories Two
Structure Type Brick,Cedar,Wood Frame
Others
HOA Fee Include Common Area Maintenance,Insurance,Maintenance Grounds,Professional Management,Reserve Fund Contributions,Sewer,Trash,Water
Restrictions Condo/Strata Approval,Pet Restrictions or Board approval Required
Tax ID 76423551
Ownership Private
Pets Allowed Restrictions, Yes
Read Less



