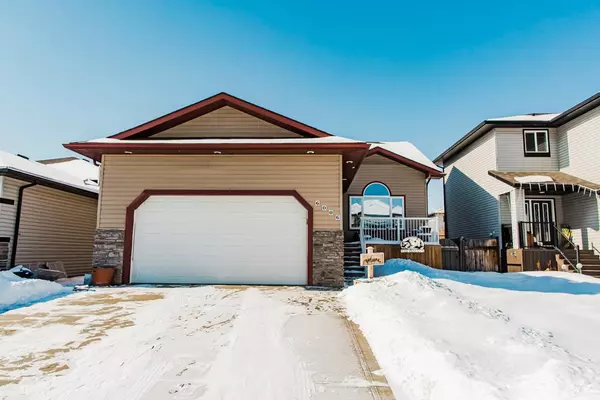For more information regarding the value of a property, please contact us for a free consultation.
6006 86 B ST Grande Prairie, AB T8W 2X2
Want to know what your home might be worth? Contact us for a FREE valuation!

Our team is ready to help you sell your home for the highest possible price ASAP
Key Details
Sold Price $400,000
Property Type Single Family Home
Sub Type Detached
Listing Status Sold
Purchase Type For Sale
Square Footage 1,458 sqft
Price per Sqft $274
Subdivision Summerside
MLS® Listing ID A2032386
Sold Date 04/18/23
Style Bungalow
Bedrooms 5
Full Baths 3
Originating Board Grande Prairie
Year Built 2007
Annual Tax Amount $4,866
Tax Year 2022
Lot Size 5,780 Sqft
Acres 0.13
Property Description
Looking for a family home that ticks all the boxes? Look no further. This Custom built fully developed raised bungalow offers over 1450 sq ft, 5 bedrooms PLUS a den, 3 full bathrooms and is located in a quiet family neighbourhood. This is a must see!
This home has so many features! As Spring is arriving lets capture some vitamin D; enjoy the front and rear decks for morning coffee or evening BBQ's. Naturally bright throughout with hardwood floors & vaulted ceilings in living room/dining area. Tiled kitchen floors, backsplash & led under lighting enhance the dark cabinetry. Gas stove & kid accessible microwave in the lower cabinet, corner pantry, large broom closet & main floor laundry! The Master bedroom has walk-in closet with custom built ins & ensuite with separate tub/shower. Second of the three upstairs bedrooms has direct access to large main bath that is built for wheelchair accessibility with fully tiled walk-in shower. Enjoy extra wide hallways/doorways built for wheelchair access that provides a very open feeling to the home.
The basement offers 2 more large bedrooms, a den, huge family room with wet bar & another large bath with tiled walk-in shower. There is no shortage of storage throughout the home! The fully fenced and landscaped yard has a brand-new west facing deck for your patio set, and BBQ area. The lot also backs an easement for additional privacy.
The double car 24 x 22 attached garage offers tall ceilings, and radiant heat.
Located in a quiet, friendly neighborhood close to walking trails, nature, and children's parks. Your family is sure to desire this location and home.
Location
Province AB
County Grande Prairie
Zoning RS
Direction E
Rooms
Other Rooms 1
Basement Finished, Full
Interior
Interior Features Built-in Features, Laminate Counters, No Smoking Home, Pantry, See Remarks, Vaulted Ceiling(s), Walk-In Closet(s), Wet Bar
Heating Forced Air
Cooling None
Flooring Carpet, Hardwood, Tile
Appliance See Remarks
Laundry Main Level
Exterior
Parking Features Double Garage Attached, Heated Garage
Garage Spaces 2.0
Garage Description Double Garage Attached, Heated Garage
Fence Fenced
Community Features Park, Schools Nearby, Playground, Sidewalks, Street Lights
Roof Type Asphalt Shingle
Porch Deck, Front Porch
Lot Frontage 46.0
Total Parking Spaces 4
Building
Lot Description Back Lane, Back Yard, Front Yard, Lawn, Interior Lot, Landscaped, Rectangular Lot
Foundation Poured Concrete
Architectural Style Bungalow
Level or Stories Bi-Level
Structure Type Stone,Vinyl Siding
Others
Restrictions None Known
Tax ID 75863777
Ownership Private
Read Less



