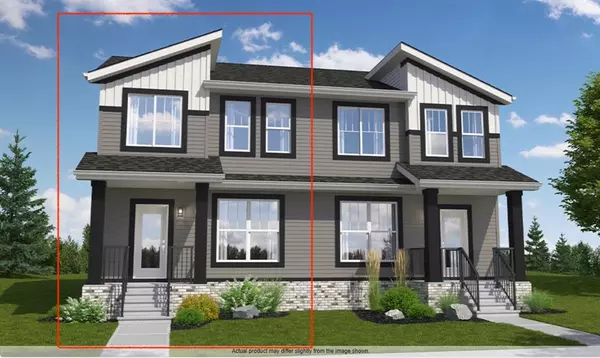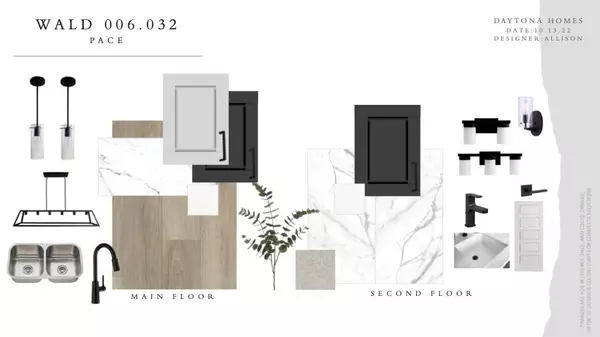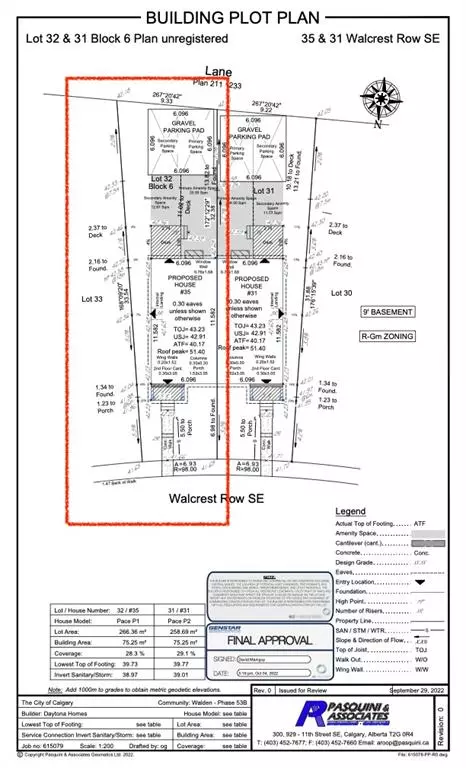For more information regarding the value of a property, please contact us for a free consultation.
35 Walcrest ROW SE Calgary, AB T2X 4L7
Want to know what your home might be worth? Contact us for a FREE valuation!

Our team is ready to help you sell your home for the highest possible price ASAP
Key Details
Sold Price $509,780
Property Type Single Family Home
Sub Type Semi Detached (Half Duplex)
Listing Status Sold
Purchase Type For Sale
Square Footage 1,530 sqft
Price per Sqft $333
Subdivision Walden
MLS® Listing ID A2024064
Sold Date 04/18/23
Style 2 Storey,Side by Side
Bedrooms 3
Full Baths 2
Half Baths 1
Originating Board Calgary
Year Built 2023
Annual Tax Amount $600
Tax Year 2022
Lot Size 2,501 Sqft
Acres 0.06
Property Description
WOW! Looking to get into the market? Here is your answer. These duplex homes are zoned R-Gm. This means that you are able to put a LEGAL suite in the basement. The builder has included a side door so you can have a separate entrance direct to the basement. Imagine a wonderful mortgage helper bringing in 13,000 to 16,00 income per year! We also have available a unit with the suite already installed coming. This home is 1530 square feet of luxury living with a sunny, south facing back yard. Main floor is open concept and includes kitchen with center island massive walk in pantry. Upstairs are the three larger sized bedrooms and a full laundry room versus laundry "closet" Daytona standard finishes and appliances are what most others sell as an upgrade, so no hidden extras when you come buy this home, you get the full package. This one has also been spec'd with highly upgraded light fixtures and tile work. Daytona homes will even include the back deck with a BBQ gas line rough in so you can truly move right in and enjoy! Own your home to LIVE in it! Dont live in your home to own it! Call today!
Location
Province AB
County Calgary
Area Cal Zone S
Zoning R-Gm
Direction N
Rooms
Other Rooms 1
Basement Separate/Exterior Entry, Full, Unfinished
Interior
Interior Features Bathroom Rough-in, Closet Organizers, Granite Counters, Kitchen Island, No Animal Home, No Smoking Home, Separate Entrance, Vinyl Windows, Walk-In Closet(s)
Heating Forced Air, Natural Gas
Cooling None
Flooring Carpet, Ceramic Tile, Laminate
Appliance Dishwasher, Electric Stove, Microwave Hood Fan, Refrigerator
Laundry Upper Level
Exterior
Parking Features Alley Access, Off Street, Parking Pad, See Remarks
Garage Description Alley Access, Off Street, Parking Pad, See Remarks
Fence None
Community Features Schools Nearby, Playground, Sidewalks, Street Lights, Shopping Nearby
Roof Type Asphalt Shingle
Porch Deck, Rear Porch, See Remarks
Lot Frontage 22.74
Exposure N
Total Parking Spaces 2
Building
Lot Description Back Lane, Back Yard, Irregular Lot
Foundation Poured Concrete
Architectural Style 2 Storey, Side by Side
Level or Stories Two
Structure Type Vinyl Siding,Wood Frame
New Construction 1
Others
Restrictions None Known
Ownership Private
Read Less



